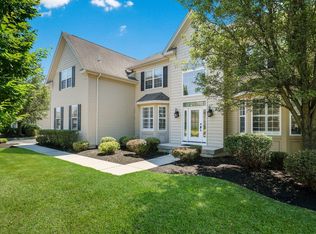WOW, what a beauty in Central Bucks school distrct! This house has lots of wonderful upgrades and location with long distance views of the neighboring farm is truly exceptional. When you pull in, you'll see the lush landscaping surrounding this home. There's a 2 car side-entry garage. Enter the home and you're greeted by a 2-story foyer, cascading stairs, gleaming hardwood floors and an abundance of wainscoting and crown moldings. To the right of the entrance is the open living room. To the left is a formal dining room with a bay window. Large eat-in kitchen has 42' cabinets, Corian countertops, stainless steel appliances, sliding door to the Trex deck and beautiful ceramic tile floors. Kitchen is open to a stunning 2-story family room with high quality carpet, gas fireplace, ceiling fan, skylights and striking views of the 2nd floor catwalk. Large study with a window and double doors is right next to the family room. Powder room, laundry and access to the garage complete the 1st floor. Go upstairs where you'll find beautiful views of the entire house. Most of the 2nd floor is covered by top quality laminate floors. All bedrooms are large. Large private master suite has big walk-in closets, cozy sitting room and a master bathroom with dual sinks, tub and walk-in shower. Entire house has neutral paint and recessed lights throughout. Huge unfinished basement provides plenty of storage space. Recent upgrades include wainscoting, kitchen floor, family room and staircase carpet, hardwood flooring on 1st floor, laminate flooring upstairs, stainless steel appliances, Trex deck, garage door openers and the entire house freshly painted. Backyard is flat, open and private. This is a great house in a great community, with excellent schools and easy access to Doylestown, New Hope, Philly and NJ. This open-floor home is move-in ready!
This property is off market, which means it's not currently listed for sale or rent on Zillow. This may be different from what's available on other websites or public sources.
