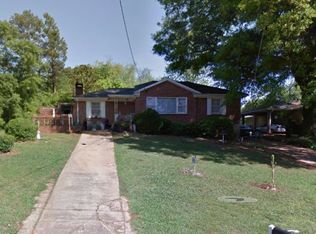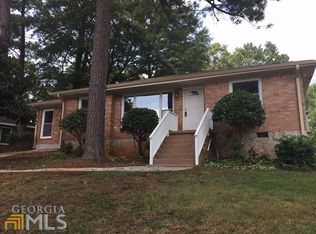Closed
$295,000
2117 Keheley Dr, Decatur, GA 30032
3beds
1,615sqft
Single Family Residence
Built in 1955
8,712 Square Feet Lot
$291,700 Zestimate®
$183/sqft
$2,227 Estimated rent
Home value
$291,700
$268,000 - $318,000
$2,227/mo
Zestimate® history
Loading...
Owner options
Explore your selling options
What's special
Exquisitely Renovated and Ready to Impress! Discover this beautifully renovated home that's eagerly awaiting your personal touch. Boasting brand-new carpets, rejuvenated hardwood floors, and fresh paint throughout, this home provides the perfect canvas for your unique vision. The kitchen is a culinary enthusiast's paradise, equipped with premium appliances, a generous island, and plenty of counter space ideal for both meal prep and entertaining guests. The updated bathrooms offer a contemporary feel, and the recently installed roof ensures peace of mind for years to come. This home blends quality, charm, and thoughtful upgrades, making it the perfect choice for buyers seeking a move-in-ready property with character. Schedule a tour today and experience firsthand what makes this home truly exceptional!
Zillow last checked: 12 hours ago
Listing updated: July 27, 2025 at 06:02pm
Listed by:
Akila Scott 770-789-2411,
Scott Realty Professionals LLC
Bought with:
Non Mls Salesperson, 330502
Non-Mls Company
Source: GAMLS,MLS#: 10463617
Facts & features
Interior
Bedrooms & bathrooms
- Bedrooms: 3
- Bathrooms: 2
- Full bathrooms: 2
- Main level bathrooms: 2
- Main level bedrooms: 3
Dining room
- Features: Separate Room
Kitchen
- Features: Breakfast Bar, Kitchen Island, Solid Surface Counters
Heating
- Forced Air
Cooling
- Central Air
Appliances
- Included: Dishwasher, Other, Oven/Range (Combo), Refrigerator, Stainless Steel Appliance(s)
- Laundry: In Hall, Laundry Closet, Other
Features
- Master On Main Level, Other
- Flooring: Hardwood
- Basement: Crawl Space
- Has fireplace: No
- Common walls with other units/homes: No Common Walls
Interior area
- Total structure area: 1,615
- Total interior livable area: 1,615 sqft
- Finished area above ground: 1,615
- Finished area below ground: 0
Property
Parking
- Total spaces: 1
- Parking features: Attached, Carport, Kitchen Level
- Has carport: Yes
Features
- Levels: One
- Stories: 1
- Patio & porch: Porch
- Fencing: Back Yard,Chain Link,Privacy
- Waterfront features: No Dock Or Boathouse
- Body of water: None
Lot
- Size: 8,712 sqft
- Features: Private
Details
- Parcel number: 15 150 05 012
- Special conditions: As Is,No Disclosure
Construction
Type & style
- Home type: SingleFamily
- Architectural style: Ranch
- Property subtype: Single Family Residence
Materials
- Brick, Press Board, Vinyl Siding
- Roof: Composition
Condition
- Resale
- New construction: No
- Year built: 1955
Utilities & green energy
- Sewer: Public Sewer
- Water: Public
- Utilities for property: Other
Community & neighborhood
Community
- Community features: None
Location
- Region: Decatur
- Subdivision: Longdale Park
HOA & financial
HOA
- Has HOA: No
- Services included: None
Other
Other facts
- Listing agreement: Exclusive Right To Sell
- Listing terms: Cash,Conventional,FHA,VA Loan
Price history
| Date | Event | Price |
|---|---|---|
| 7/18/2025 | Sold | $295,000-1.6%$183/sqft |
Source: | ||
| 6/17/2025 | Pending sale | $299,900$186/sqft |
Source: HABR #159482 Report a problem | ||
| 6/10/2025 | Price change | $299,900-4.8%$186/sqft |
Source: | ||
| 5/8/2025 | Price change | $314,900-3.1%$195/sqft |
Source: | ||
| 4/29/2025 | Listed for sale | $324,900$201/sqft |
Source: | ||
Public tax history
| Year | Property taxes | Tax assessment |
|---|---|---|
| 2025 | $4,702 +1.5% | $97,160 +1.6% |
| 2024 | $4,632 -2.3% | $95,600 -3.7% |
| 2023 | $4,739 +26.2% | $99,240 +27.7% |
Find assessor info on the county website
Neighborhood: Candler-Mcafee
Nearby schools
GreatSchools rating
- 4/10Ronald E McNair Discover Learning Academy Elementary SchoolGrades: PK-5Distance: 0.6 mi
- 5/10McNair Middle SchoolGrades: 6-8Distance: 0.7 mi
- 3/10Mcnair High SchoolGrades: 9-12Distance: 2.2 mi
Schools provided by the listing agent
- Elementary: Ronald E McNair
- Middle: Mcnair
- High: Mcnair
Source: GAMLS. This data may not be complete. We recommend contacting the local school district to confirm school assignments for this home.
Get a cash offer in 3 minutes
Find out how much your home could sell for in as little as 3 minutes with a no-obligation cash offer.
Estimated market value$291,700
Get a cash offer in 3 minutes
Find out how much your home could sell for in as little as 3 minutes with a no-obligation cash offer.
Estimated market value
$291,700

