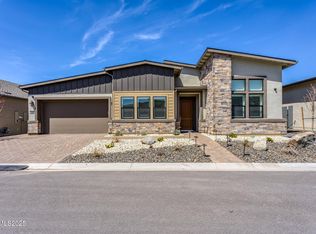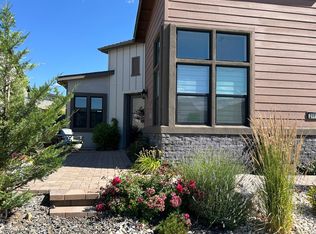Closed
$699,999
2117 Kates Bridge Dr, Reno, NV 89521
2beds
1,668sqft
Single Family Residence
Built in 2022
5,227.2 Square Feet Lot
$704,200 Zestimate®
$420/sqft
$3,924 Estimated rent
Home value
$704,200
$641,000 - $775,000
$3,924/mo
Zestimate® history
Loading...
Owner options
Explore your selling options
What's special
This newly constructed home sits in an active 55+ gated community with an 18,000 sf clubhouse in South Reno. You will walk in to find an open floorplan and great in and outdoor entertaining space. This home has 2 bedrooms and a convertible den space 2 baths & 2 car garage 1668 Square Feet. This home includes upgraded flooring, counters, and electrical including surround sound and task lighting in the kitchen. This backyard is spacious with a fully covered patio and amazing views of the mountains., Regency is a brand new home community at Carmella Ranch. This community offers plenty of activities through their club house, fitness center, indoor pool, and amphitheater. The community is gated with a 24/7 onsite manager and gate for security. Home back on market at no fault of seller.
Zillow last checked: 8 hours ago
Listing updated: May 14, 2025 at 04:28am
Listed by:
Aaron Coombs S.187404 775-224-2409,
LPT Realty, LLC,
Megan Hong S.181791 775-203-9084,
LPT Realty, LLC
Bought with:
Aaron Clark, S.169830
Edge Realty
Source: NNRMLS,MLS#: 240010903
Facts & features
Interior
Bedrooms & bathrooms
- Bedrooms: 2
- Bathrooms: 2
- Full bathrooms: 2
Heating
- Forced Air, Natural Gas
Cooling
- Central Air, Refrigerated
Appliances
- Included: Disposal, Microwave, Oven, Refrigerator
- Laundry: Cabinets, Laundry Area, Laundry Room
Features
- Ceiling Fan(s), High Ceilings, Smart Thermostat, Walk-In Closet(s)
- Flooring: Carpet, Ceramic Tile
- Windows: Double Pane Windows, Vinyl Frames
- Has fireplace: No
Interior area
- Total structure area: 1,668
- Total interior livable area: 1,668 sqft
Property
Parking
- Total spaces: 2
- Parking features: Attached
- Attached garage spaces: 2
Features
- Stories: 1
- Patio & porch: Patio
- Exterior features: None
- Fencing: Back Yard
- Has view: Yes
- View description: Mountain(s)
Lot
- Size: 5,227 sqft
- Features: Landscaped, Level
Details
- Parcel number: 14335410
- Zoning: Pd
Construction
Type & style
- Home type: SingleFamily
- Property subtype: Single Family Residence
Materials
- Stucco
- Foundation: Slab
- Roof: Composition,Pitched,Shingle
Condition
- Year built: 2022
Utilities & green energy
- Water: Public
- Utilities for property: Cable Available, Electricity Available, Internet Available, Natural Gas Available, Phone Available, Water Available, Cellular Coverage, Centralized Data Panel, Water Meter Installed
Community & neighborhood
Security
- Security features: Keyless Entry, Smoke Detector(s)
Senior living
- Senior community: Yes
Location
- Region: Reno
- Subdivision: Caramella Ranch Estates Regency Village Unit 2
HOA & financial
HOA
- Has HOA: Yes
- HOA fee: $272 monthly
- Amenities included: Landscaping, Maintenance Grounds, Pool, Security, Spa/Hot Tub, Tennis Court(s), Clubhouse/Recreation Room
- Second HOA fee: $60 quarterly
Other
Other facts
- Listing terms: 1031 Exchange,Cash,Conventional,FHA,VA Loan
Price history
| Date | Event | Price |
|---|---|---|
| 11/8/2024 | Sold | $699,999-2.6%$420/sqft |
Source: | ||
| 10/2/2024 | Pending sale | $719,000$431/sqft |
Source: | ||
| 9/19/2024 | Price change | $719,000-1.4%$431/sqft |
Source: | ||
| 8/23/2024 | Listed for sale | $729,000+21.6%$437/sqft |
Source: | ||
| 7/29/2022 | Sold | $599,666$360/sqft |
Source: Public Record Report a problem | ||
Public tax history
| Year | Property taxes | Tax assessment |
|---|---|---|
| 2025 | $5,500 +3% | $179,791 +2.1% |
| 2024 | $5,340 +14.8% | $176,021 +14.2% |
| 2023 | $4,653 +287% | $154,082 +279.2% |
Find assessor info on the county website
Neighborhood: Damonte Ranch
Nearby schools
GreatSchools rating
- 8/10Brown Elementary SchoolGrades: PK-5Distance: 0.5 mi
- 7/10Marce Herz Middle SchoolGrades: 6-8Distance: 3.4 mi
- 7/10Galena High SchoolGrades: 9-12Distance: 3 mi
Schools provided by the listing agent
- Elementary: Brown
- Middle: Marce Herz
- High: Damonte
Source: NNRMLS. This data may not be complete. We recommend contacting the local school district to confirm school assignments for this home.
Get a cash offer in 3 minutes
Find out how much your home could sell for in as little as 3 minutes with a no-obligation cash offer.
Estimated market value$704,200
Get a cash offer in 3 minutes
Find out how much your home could sell for in as little as 3 minutes with a no-obligation cash offer.
Estimated market value
$704,200

