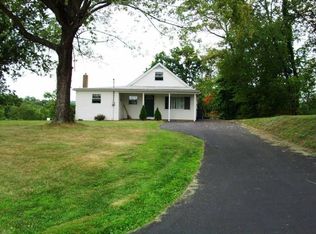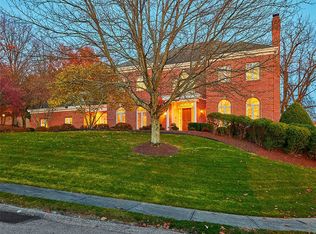Sold for $800,000
$800,000
2117 Haymaker Rd, Monroeville, PA 15146
4beds
--sqft
Single Family Residence
Built in 1980
1.46 Acres Lot
$817,900 Zestimate®
$--/sqft
$2,938 Estimated rent
Home value
$817,900
$744,000 - $892,000
$2,938/mo
Zestimate® history
Loading...
Owner options
Explore your selling options
What's special
Welcome to 2117 Haymaker! This wonderfully maintained brick home sits on almost 1.5 acres and consists of 4 bedrooms and 4.5 bathrooms. Upon entry you are wowed by a two story foyer with custom floating wood stairs. Well sized contemporary kitchen with breakfast nook. The absolutely massive primary suite is located on the main level consisting of cathedral ceilings, a large walk in closet, & an expansive marble cladded primary bathroom w/ stand in shower and dual soaking tub. Upstairs you will find 3 spacious bedrooms, one of which served as the previous primary bedroom w/ ensuite bathroom. Newly renovated full bathroom in hall for other 2 bedrooms to share. The basement is equipped with an exercise room, a great room w/ fireplace, and an enormous recreational room. The backyard is an oasis. The covered rear deck looks down on a massive L shaped pool, w/ a neighboring sport court w/ basketball hoop. Terrific location. Minutes to great restaurants and US22, I76 and I376! 5 Car Garage!
Zillow last checked: 8 hours ago
Listing updated: August 29, 2024 at 01:57pm
Listed by:
Max Hofmann 412-421-9120,
HOWARD HANNA REAL ESTATE SERVICES
Bought with:
William Higgins
REALTY ONE GROUP PLATINUM
Source: WPMLS,MLS#: 1654883 Originating MLS: West Penn Multi-List
Originating MLS: West Penn Multi-List
Facts & features
Interior
Bedrooms & bathrooms
- Bedrooms: 4
- Bathrooms: 5
- Full bathrooms: 4
- 1/2 bathrooms: 1
Primary bedroom
- Level: Main
- Dimensions: 30x30
Bedroom 2
- Level: Upper
- Dimensions: 27x13
Bedroom 3
- Level: Upper
- Dimensions: 16x11
Bedroom 4
- Level: Upper
- Dimensions: 12x11
Bonus room
- Level: Basement
- Dimensions: 26x18
Dining room
- Level: Main
- Dimensions: 13x13
Entry foyer
- Level: Main
- Dimensions: 14x8
Family room
- Level: Basement
- Dimensions: 26x20
Game room
- Level: Basement
- Dimensions: 29x26
Kitchen
- Level: Main
- Dimensions: 24x13
Living room
- Level: Main
- Dimensions: 27x16
Heating
- Forced Air, Gas
Cooling
- Central Air
Appliances
- Included: Some Electric Appliances, Convection Oven, Cooktop, Dryer, Dishwasher, Disposal, Microwave, Refrigerator, Washer
Features
- Jetted Tub, Kitchen Island, Pantry, Window Treatments
- Flooring: Hardwood, Tile, Carpet
- Windows: Multi Pane, Window Treatments
- Basement: Finished,Walk-Out Access
- Number of fireplaces: 3
- Fireplace features: Gas
Property
Parking
- Total spaces: 5
- Parking features: Attached, Garage, Garage Door Opener
- Has attached garage: Yes
Features
- Levels: Two
- Stories: 2
- Pool features: Pool
- Has spa: Yes
Lot
- Size: 1.46 Acres
- Dimensions: 1.46
Details
- Parcel number: 0859R00328000000
Construction
Type & style
- Home type: SingleFamily
- Architectural style: Two Story
- Property subtype: Single Family Residence
Materials
- Roof: Asphalt
Condition
- Resale
- Year built: 1980
Utilities & green energy
- Sewer: Public Sewer
- Water: Public
Community & neighborhood
Security
- Security features: Security System
Location
- Region: Monroeville
Price history
| Date | Event | Price |
|---|---|---|
| 8/29/2024 | Sold | $800,000+0% |
Source: | ||
| 7/19/2024 | Contingent | $799,999 |
Source: | ||
| 5/23/2024 | Listed for sale | $799,999+31.4% |
Source: | ||
| 5/27/2016 | Sold | $609,000-13% |
Source: | ||
| 4/14/2016 | Pending sale | $699,900 |
Source: Berkshire Hathaway HomeServices The Preferred Realty #1052569 Report a problem | ||
Public tax history
| Year | Property taxes | Tax assessment |
|---|---|---|
| 2025 | $12,285 +13.6% | $342,500 |
| 2024 | $10,819 +567.8% | $342,500 |
| 2023 | $1,620 +0% | $342,500 |
Find assessor info on the county website
Neighborhood: 15146
Nearby schools
GreatSchools rating
- 6/10Ramsey El SchoolGrades: K-4Distance: 0.6 mi
- NAMOSS SIDE MSGrades: 5-8Distance: 1.7 mi
- 7/10Gateway Senior High SchoolGrades: 9-12Distance: 1.9 mi
Schools provided by the listing agent
- District: Gateway
Source: WPMLS. This data may not be complete. We recommend contacting the local school district to confirm school assignments for this home.
Get pre-qualified for a loan
At Zillow Home Loans, we can pre-qualify you in as little as 5 minutes with no impact to your credit score.An equal housing lender. NMLS #10287.
Sell with ease on Zillow
Get a Zillow Showcase℠ listing at no additional cost and you could sell for —faster.
$817,900
2% more+$16,358
With Zillow Showcase(estimated)$834,258

