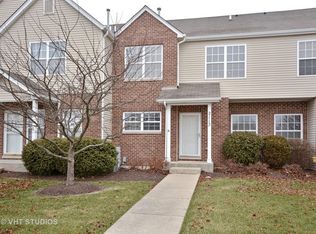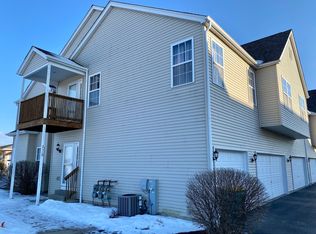What more could you ask for? This spacious home offers 3-4 bedrooms, 2 1/2 baths, upgraded kitchen w/SS appliances, fireplace, closet organizers, blinds/window hardware, 2 car attached garage & full basement plumbed for a bath & ready for your finishing touch! End-unit offering views of the neighboring fields & very close to the nature preserve. Great location-easy access to Peace/Plank Rd., Rt. 23, I90, I88, & more!
This property is off market, which means it's not currently listed for sale or rent on Zillow. This may be different from what's available on other websites or public sources.


