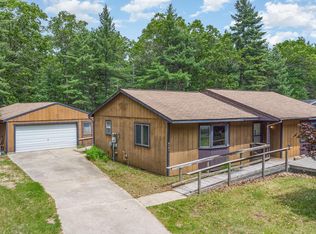Sold for $169,900
$169,900
2117 Fern Rd, Oscoda, MI 48750
2beds
1,000sqft
Single Family Residence
Built in 2002
0.33 Acres Lot
$181,400 Zestimate®
$170/sqft
$1,077 Estimated rent
Home value
$181,400
$171,000 - $192,000
$1,077/mo
Zestimate® history
Loading...
Owner options
Explore your selling options
What's special
Rare opportunity in a highly sought-after area! This spacious property boasts just under an acre of land, complete with a garage, large outdoor storage building, and a mostly fenced backyard. Enjoy the convenience of being mere seconds away from a golf course and the serene Black River. With 3 bedrooms and a large basement, this home offers ample space for comfortable living. Generator, central air, and internet. Don't miss out on this chance to own your slice of paradise in this coveted location!"
Zillow last checked: 8 hours ago
Listing updated: May 09, 2024 at 01:36pm
Listed by:
Shawn Debuf 810-357-8032,
Coldwell Banker Professionals Port Huron
Bought with:
Shawn Debuf, 6501402424
Coldwell Banker Professionals Port Huron
Source: MiRealSource,MLS#: 50136732 Originating MLS: MiRealSource
Originating MLS: MiRealSource
Facts & features
Interior
Bedrooms & bathrooms
- Bedrooms: 2
- Bathrooms: 2
- Full bathrooms: 1
- 1/2 bathrooms: 1
Bedroom 1
- Level: Entry
- Area: 120
- Dimensions: 10 x 12
Bedroom 2
- Level: Entry
- Area: 110
- Dimensions: 10 x 11
Bathroom 1
- Level: Entry
- Area: 60
- Dimensions: 10 x 6
Kitchen
- Level: Entry
- Area: 120
- Dimensions: 12 x 10
Living room
- Level: Entry
- Area: 224
- Dimensions: 16 x 14
Heating
- Forced Air, Propane
Cooling
- Central Air
Appliances
- Included: Dishwasher, Dryer, Range/Oven, Refrigerator, Washer, Gas Water Heater
- Laundry: Entry
Features
- Basement: Crawl Space
- Has fireplace: No
Interior area
- Total structure area: 1,000
- Total interior livable area: 1,000 sqft
- Finished area above ground: 1,000
- Finished area below ground: 0
Property
Parking
- Total spaces: 4
- Parking features: Garage, Detached
- Garage spaces: 4
Features
- Levels: One
- Stories: 1
- Patio & porch: Deck, Porch
- Waterfront features: Lake/River Access, Association Access, Beach Access
- Frontage type: Road
- Frontage length: 145
Lot
- Size: 0.33 Acres
- Dimensions: 145 x 129
- Features: Wooded, Rural
Details
- Additional structures: Shed(s)
- Parcel number: 064S3000011200
- Special conditions: Private
- Other equipment: Satellite Dish
Construction
Type & style
- Home type: SingleFamily
- Architectural style: Ranch
- Property subtype: Single Family Residence
Materials
- Vinyl Siding, Vinyl Trim
Condition
- New construction: No
- Year built: 2002
Utilities & green energy
- Sewer: Septic Tank
- Water: Private Well
- Utilities for property: Cable/Internet Avail.
Community & neighborhood
Security
- Security features: Security System
Location
- Region: Oscoda
- Subdivision: Seven Mile
Other
Other facts
- Listing agreement: Exclusive Right To Sell
- Listing terms: Cash,Conventional,VA Loan
- Road surface type: Gravel
Price history
| Date | Event | Price |
|---|---|---|
| 5/8/2024 | Sold | $169,900+3%$170/sqft |
Source: | ||
| 4/27/2024 | Pending sale | $164,900$165/sqft |
Source: | ||
| 4/11/2024 | Listed for sale | $164,900$165/sqft |
Source: | ||
| 4/2/2024 | Pending sale | $164,900$165/sqft |
Source: | ||
| 3/24/2024 | Listed for sale | $164,900$165/sqft |
Source: | ||
Public tax history
| Year | Property taxes | Tax assessment |
|---|---|---|
| 2025 | $1,411 -34.1% | $78,000 +22.6% |
| 2024 | $2,140 +8% | $63,600 +11.8% |
| 2023 | $1,982 +3.4% | $56,900 +13.8% |
Find assessor info on the county website
Neighborhood: 48750
Nearby schools
GreatSchools rating
- 5/10Richardson Elementary SchoolGrades: PK-6Distance: 3 mi
- 8/10Oscoda Area High SchoolGrades: 7-12Distance: 3.2 mi
Schools provided by the listing agent
- District: Oscoda Area Schools
Source: MiRealSource. This data may not be complete. We recommend contacting the local school district to confirm school assignments for this home.
Get pre-qualified for a loan
At Zillow Home Loans, we can pre-qualify you in as little as 5 minutes with no impact to your credit score.An equal housing lender. NMLS #10287.
