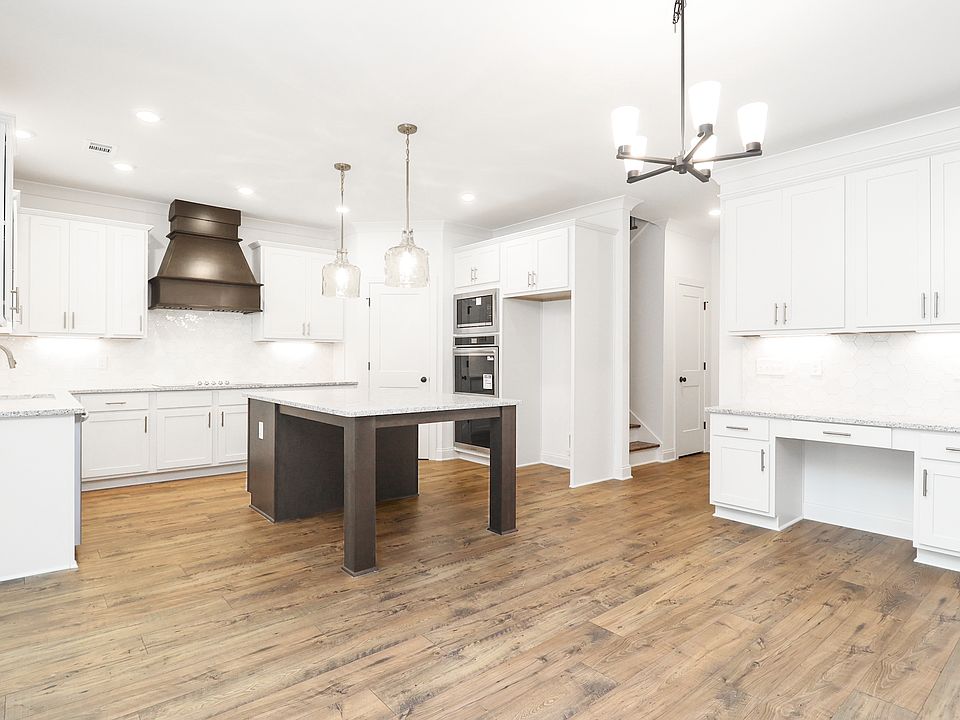Welcome to Ella Springs featuring 9 estate sized lots in the Walnut Grove school district (you can also choose Social Circle schools), minutes to downtown Monroe. Three sides brick! The Avondale, Lot 5 - This spacious ranch home with a split floorplan features an entry foyer, study, and separate dining room. The kitchen with quartz countertops and a breakfast area opens to the vaulted fireside family room and separate keeping room. Tucked away on one side of the house is the owner suite, which features tray ceilings and a large walk-in closet. The owner's private bath offers separate vanities, a soaking tub, and a separate shower. 2 additional bedrooms and baths are located on the opposite side of this home. Bonus area with bedroom, walk in closet, and full bathroom. Under Construction. Estimated Completion May 2025. Up to $30,000 buyer incentive when using our preferred lender.
Pending
$585,670
2117 Ella Springs Dr, Covington, GA 30014
4beds
2,759sqft
Single Family Residence
Built in 2025
2.01 Acres Lot
$579,800 Zestimate®
$212/sqft
$-- HOA
- 189 days |
- 328 |
- 11 |
Zillow last checked: 7 hours ago
Listing updated: October 14, 2025 at 09:07am
Listed by:
Tara Broom 770-853-3901,
Reliant Realty Inc.,
Holly McCoy 904-881-8836,
Reliant Realty Inc.
Source: GAMLS,MLS#: 10502912
Travel times
Schedule tour
Facts & features
Interior
Bedrooms & bathrooms
- Bedrooms: 4
- Bathrooms: 3
- Full bathrooms: 3
- Main level bathrooms: 2
- Main level bedrooms: 3
Rooms
- Room types: Family Room, Foyer, Laundry
Heating
- Central, Electric, Heat Pump
Cooling
- Ceiling Fan(s), Central Air
Appliances
- Included: Cooktop, Dishwasher, Microwave, Oven, Stainless Steel Appliance(s)
- Laundry: Common Area
Features
- Double Vanity, Master On Main Level, Separate Shower, Split Bedroom Plan, Tile Bath, Tray Ceiling(s), Vaulted Ceiling(s)
- Flooring: Carpet, Hardwood, Tile
- Basement: None
- Number of fireplaces: 1
Interior area
- Total structure area: 2,759
- Total interior livable area: 2,759 sqft
- Finished area above ground: 2,759
- Finished area below ground: 0
Property
Parking
- Parking features: Attached, Garage, Garage Door Opener
- Has attached garage: Yes
Features
- Levels: One and One Half
- Stories: 1
Lot
- Size: 2.01 Acres
- Features: Level
Details
- Parcel number: N080B005
Construction
Type & style
- Home type: SingleFamily
- Architectural style: Craftsman
- Property subtype: Single Family Residence
Materials
- Brick, Concrete
- Roof: Composition
Condition
- New Construction
- New construction: Yes
- Year built: 2025
Details
- Builder name: Reliant Homes
- Warranty included: Yes
Utilities & green energy
- Sewer: Septic Tank
- Water: Public
- Utilities for property: Electricity Available, Underground Utilities
Community & HOA
Community
- Features: None
- Subdivision: Ella Springs
HOA
- Has HOA: No
- Services included: None
Location
- Region: Covington
Financial & listing details
- Price per square foot: $212/sqft
- Tax assessed value: $75,000
- Annual tax amount: $849
- Date on market: 4/17/2025
- Cumulative days on market: 190 days
- Listing agreement: Exclusive Right To Sell
- Electric utility on property: Yes
About the community
Welcome to Ella Springs, an exclusive community in Walton County, GA, offering a rare opportunity to own one of just 18 spacious lots nestled in the peaceful surroundings of Jersey. Each home is situated on over 2 acres, providing the perfect blend of privacy and charm.
With its prime location, Ella Springs residents enjoy easy access to nearby schools, shopping, dining, and recreation, all while being just a short drive from both downtown Monroe and Covington. Families can take advantage of enrollment in either the Walnut Grove or Social Circle school districts, both known for their academic excellence. Conveniently positioned near major highways, Ella Springs combines the serenity of rural living with the ease of urban convenience.
This community features thoughtfully designed ranch and two- story homes, with floor plans ranging from 2,149 to 3,130 square feet and offering three to four-plus bedrooms. Each home sits on a professionally landscaped lot, blending modern elegance with practical living spaces. Discover the perfect home for your family at Ella Springs, where beauty, space, and convenience meet.
Source: Reliant Homes

