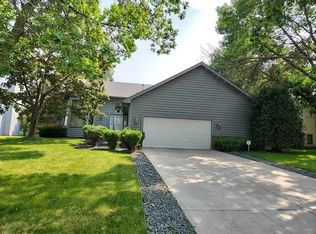Closed
$455,000
2117 Edinbrook Ter, Minneapolis, MN 55443
4beds
3,046sqft
Single Family Residence
Built in 1990
9,583.2 Square Feet Lot
$415,500 Zestimate®
$149/sqft
$-- Estimated rent
Home value
$415,500
$391,000 - $445,000
Not available
Zestimate® history
Loading...
Owner options
Explore your selling options
What's special
Backyard oasis that is sure to please! This well-maintained home is nestled near the prestigious Edinburgh Golf Course. Main level features kitchen with oak cabinets, granite counters, island w/breakfast bar, two dining areas and access to a beautiful, fully fenced backyard - with concrete patio, relaxing waterfall/pond, in-ground heated pool w/concrete patio surround, and gorgeous landscape! Off the kitchen is the family room with 2-story windows/ceiling and wet bar, two additional bedrooms, 3/4-bathroom, laundry room and huge storage space. The upper level offers an owner's suite with huge walk-in closet, private bath with separate shower/tub, and double sinks, an additional bedroom, full bath, storage/flex room, and sundrenched open loft with views of the backyard! Newer Roof, Concrete Driveway, Washer, Dryer, Pool Heater/Pump/Liner, Pond Pump, Garage Door & Opener, Water Heater, Entry Door/Sidelites, Updated/Rewired Sprinkler System. Check it out fast - this won't last!
Zillow last checked: 8 hours ago
Listing updated: May 06, 2025 at 01:51pm
Listed by:
Debra M. Runge 952-843-8664,
RE/MAX Results,
Katie Troye 763-443-7823
Bought with:
Mark Hronski
Realty Group LLC
Source: NorthstarMLS as distributed by MLS GRID,MLS#: 6404152
Facts & features
Interior
Bedrooms & bathrooms
- Bedrooms: 4
- Bathrooms: 3
- Full bathrooms: 2
- 3/4 bathrooms: 1
Bedroom 1
- Level: Upper
- Area: 210 Square Feet
- Dimensions: 15x14
Bedroom 2
- Level: Upper
- Area: 132 Square Feet
- Dimensions: 12x11
Bedroom 3
- Level: Lower
- Area: 156 Square Feet
- Dimensions: 13x12
Bedroom 4
- Level: Lower
- Area: 120 Square Feet
- Dimensions: 12x10
Dining room
- Level: Main
- Area: 156 Square Feet
- Dimensions: 13x12
Family room
- Level: Lower
- Area: 340 Square Feet
- Dimensions: 20x17
Foyer
- Level: Main
- Area: 88 Square Feet
- Dimensions: 11x8
Garage
- Level: Main
- Area: 744 Square Feet
- Dimensions: 31x24
Kitchen
- Level: Main
- Area: 221 Square Feet
- Dimensions: 17x13
Loft
- Level: Upper
- Area: 182 Square Feet
- Dimensions: 14x13
Storage
- Level: Upper
- Area: 56 Square Feet
- Dimensions: 8x7
Storage
- Level: Lower
- Area: 459 Square Feet
- Dimensions: 27x17
Utility room
- Level: Lower
- Area: 63 Square Feet
- Dimensions: 9x7
Heating
- Forced Air
Cooling
- Central Air
Appliances
- Included: Air-To-Air Exchanger, Cooktop, Dishwasher, Dryer, Gas Water Heater, Microwave, Refrigerator, Trash Compactor, Wall Oven, Washer, Water Softener Owned
Features
- Basement: Block,Daylight,Drain Tiled,Finished,Storage Space
- Has fireplace: No
Interior area
- Total structure area: 3,046
- Total interior livable area: 3,046 sqft
- Finished area above ground: 1,488
- Finished area below ground: 1,036
Property
Parking
- Total spaces: 3
- Parking features: Attached, Concrete, Heated Garage
- Attached garage spaces: 3
Accessibility
- Accessibility features: None
Features
- Levels: Three Level Split
- Patio & porch: Patio
- Has private pool: Yes
- Pool features: Heated, Outdoor Pool
- Fencing: Full,Privacy,Wood
Lot
- Size: 9,583 sqft
- Dimensions: 125 x 75
Details
- Foundation area: 1488
- Parcel number: 1411921430010
- Zoning description: Residential-Single Family
Construction
Type & style
- Home type: SingleFamily
- Property subtype: Single Family Residence
Materials
- Brick/Stone, Cedar, Block, Frame
- Roof: Age 8 Years or Less,Asphalt
Condition
- Age of Property: 35
- New construction: No
- Year built: 1990
Utilities & green energy
- Electric: 200+ Amp Service
- Gas: Natural Gas
- Sewer: City Sewer/Connected
- Water: City Water/Connected
Community & neighborhood
Location
- Region: Minneapolis
- Subdivision: Brook Oaks II
HOA & financial
HOA
- Has HOA: Yes
- HOA fee: $135 annually
- Services included: Other
- Association name: Genesis Property Mgmt
- Association phone: 763-424-0300
Other
Other facts
- Road surface type: Paved
Price history
| Date | Event | Price |
|---|---|---|
| 9/8/2023 | Sold | $455,000+1.1%$149/sqft |
Source: | ||
| 7/21/2023 | Listed for sale | $450,000$148/sqft |
Source: | ||
Public tax history
Tax history is unavailable.
Neighborhood: Edinburgh
Nearby schools
GreatSchools rating
- 8/10Monroe Elementary SchoolGrades: K-5Distance: 1.4 mi
- 7/10Jackson Middle SchoolGrades: 6-8Distance: 3.5 mi
- 7/10Champlin Park Senior High SchoolGrades: 9-12Distance: 3.5 mi
Get a cash offer in 3 minutes
Find out how much your home could sell for in as little as 3 minutes with a no-obligation cash offer.
Estimated market value
$415,500
Get a cash offer in 3 minutes
Find out how much your home could sell for in as little as 3 minutes with a no-obligation cash offer.
Estimated market value
$415,500
