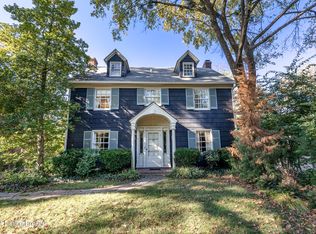Sold for $1,040,000
$1,040,000
2117 Edgehill Rd, Louisville, KY 40205
4beds
3,704sqft
Single Family Residence
Built in 1910
0.4 Acres Lot
$1,059,800 Zestimate®
$281/sqft
$3,769 Estimated rent
Home value
$1,059,800
$996,000 - $1.13M
$3,769/mo
Zestimate® history
Loading...
Owner options
Explore your selling options
What's special
Welcome to 2117 Edgehill Road. This one-of-a-kind treasure with historical charm and modern comfort is nestled in a verdant landscape in close proximity to Cherokee Park and Bardstown Road eateries and entertainment. Step into a storybook home that's as unique as its history. This property carries the spirit of its past while offering the comfort and convenience of modern living. Originally a barn and transformed in the early 1900s by writer Eleanor Kelley, sourcing many materials from the original Galt House, the home is a testament to creativity and legacy. Despite its vintage roots, this home offers the best of modern living while preserving its historical charm. With updated windows, plumbing, and solid construction, you'll enjoy a hassle-free experience no "old house" worries here. The thoughtful layout includes an ADA-accessible bathroom on the main floor, making it ideal for an in-law suite or accommodating guests with ease. This seamless blend of old and new creates a home that's as functional as it is beautiful.
Zillow last checked: 8 hours ago
Listing updated: February 05, 2025 at 10:17pm
Listed by:
Joshua H Laughlin 502-554-9500,
Lenihan Sotheby's Int'l Realty
Bought with:
Martha Redman, 219400
Semonin Realtors
Source: GLARMLS,MLS#: 1676210
Facts & features
Interior
Bedrooms & bathrooms
- Bedrooms: 4
- Bathrooms: 5
- Full bathrooms: 3
- 1/2 bathrooms: 2
Primary bedroom
- Level: First
Bedroom
- Level: First
Bedroom
- Level: Second
Bedroom
- Level: Second
Primary bathroom
- Level: First
Half bathroom
- Level: First
Half bathroom
- Level: First
Full bathroom
- Description: Ensuite
- Level: Second
Full bathroom
- Level: Second
Dining room
- Level: First
Family room
- Level: First
Great room
- Level: Second
Kitchen
- Level: First
Laundry
- Level: Basement
Living room
- Level: First
Study
- Level: First
Heating
- Forced Air, Natural Gas
Cooling
- Central Air
Features
- Basement: Unfinished
- Number of fireplaces: 3
Interior area
- Total structure area: 3,704
- Total interior livable area: 3,704 sqft
- Finished area above ground: 3,704
- Finished area below ground: 0
Property
Parking
- Total spaces: 2
- Parking features: Detached
- Garage spaces: 2
Features
- Stories: 2
- Patio & porch: Screened Porch, Porch
- Fencing: Partial
Lot
- Size: 0.40 Acres
- Features: See Remarks
Details
- Parcel number: 078A00540000
Construction
Type & style
- Home type: SingleFamily
- Architectural style: Traditional
- Property subtype: Single Family Residence
Materials
- Wood Frame, Stucco
- Foundation: Concrete Perimeter
- Roof: Metal,Shingle
Condition
- Year built: 1910
Utilities & green energy
- Sewer: Public Sewer
- Water: Public
- Utilities for property: Electricity Connected
Community & neighborhood
Location
- Region: Louisville
- Subdivision: Highlands
HOA & financial
HOA
- Has HOA: No
Price history
| Date | Event | Price |
|---|---|---|
| 1/6/2025 | Sold | $1,040,000+1.5%$281/sqft |
Source: | ||
| 1/5/2025 | Pending sale | $1,025,000$277/sqft |
Source: | ||
| 12/12/2024 | Contingent | $1,025,000$277/sqft |
Source: | ||
| 12/6/2024 | Listed for sale | $1,025,000+14%$277/sqft |
Source: | ||
| 10/26/2021 | Sold | $899,000$243/sqft |
Source: | ||
Public tax history
| Year | Property taxes | Tax assessment |
|---|---|---|
| 2021 | -- | $631,300 -8.2% |
| 2020 | $9,447 | $687,500 |
| 2019 | $9,447 +3.8% | $687,500 |
Find assessor info on the county website
Neighborhood: Highlands Douglas
Nearby schools
GreatSchools rating
- 7/10Bloom Elementary SchoolGrades: K-5Distance: 1.4 mi
- 3/10Highland Middle SchoolGrades: 6-8Distance: 0.7 mi
- 8/10Atherton High SchoolGrades: 9-12Distance: 1.2 mi

Get pre-qualified for a loan
At Zillow Home Loans, we can pre-qualify you in as little as 5 minutes with no impact to your credit score.An equal housing lender. NMLS #10287.
