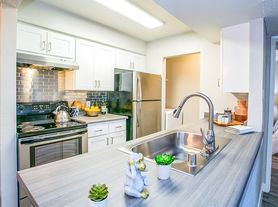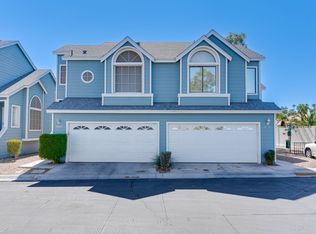AMAZING 1 STORY, 3 BEDROOM, 2 FULL BATH, CONDO. NEW CARPET , NEW PAINT , FIREPLACE. KITCHEN HAS QUARTZ COUNTERTOPS. SMALL BALCONY WITH STORAGE SHED.
The data relating to real estate for sale on this web site comes in part from the INTERNET DATA EXCHANGE Program of the Greater Las Vegas Association of REALTORS MLS. Real estate listings held by brokerage firms other than this site owner are marked with the IDX logo.
Information is deemed reliable but not guaranteed.
Copyright 2022 of the Greater Las Vegas Association of REALTORS MLS. All rights reserved.
Condo for rent
$1,499/mo
2117 Echo Bay St UNIT 102, Las Vegas, NV 89128
3beds
1,110sqft
Price may not include required fees and charges.
Condo
Available now
No pets
Central air, electric, ceiling fan
In unit laundry
Assigned parking
Fireplace
What's special
Quartz countertopsSmall balconyNew carpetNew paint
- 24 days |
- -- |
- -- |
Travel times
Zillow can help you save for your dream home
With a 6% savings match, a first-time homebuyer savings account is designed to help you reach your down payment goals faster.
Offer exclusive to Foyer+; Terms apply. Details on landing page.
Facts & features
Interior
Bedrooms & bathrooms
- Bedrooms: 3
- Bathrooms: 2
- Full bathrooms: 2
Heating
- Fireplace
Cooling
- Central Air, Electric, Ceiling Fan
Appliances
- Included: Dishwasher, Disposal, Dryer, Microwave, Range, Refrigerator, Washer
- Laundry: In Unit
Features
- Bedroom on Main Level, Ceiling Fan(s), Primary Downstairs, Window Treatments
- Flooring: Carpet, Tile
- Has fireplace: Yes
Interior area
- Total interior livable area: 1,110 sqft
Video & virtual tour
Property
Parking
- Parking features: Assigned
- Details: Contact manager
Features
- Stories: 2
- Exterior features: Architecture Style: Two Story, Assigned, Bedroom on Main Level, Ceiling Fan(s), Clubhouse, Covered, Gated, Guest, Pets - No, Pool, Prewired, Primary Downstairs, Window Treatments
- Has spa: Yes
- Spa features: Hottub Spa
Details
- Parcel number: 13822212027
Construction
Type & style
- Home type: Condo
- Property subtype: Condo
Condition
- Year built: 1999
Building
Management
- Pets allowed: No
Community & HOA
Community
- Features: Clubhouse
- Security: Gated Community
Location
- Region: Las Vegas
Financial & listing details
- Lease term: Contact For Details
Price history
| Date | Event | Price |
|---|---|---|
| 9/23/2025 | Listed for rent | $1,499$1/sqft |
Source: LVR #2721096 | ||
| 9/19/2025 | Sold | $230,000-6.1%$207/sqft |
Source: | ||
| 8/14/2025 | Pending sale | $245,000$221/sqft |
Source: | ||
| 6/5/2025 | Contingent | $245,000$221/sqft |
Source: | ||
| 5/20/2025 | Listed for sale | $245,000+162%$221/sqft |
Source: | ||
Neighborhood: Desert Shores
There are 2 available units in this apartment building

