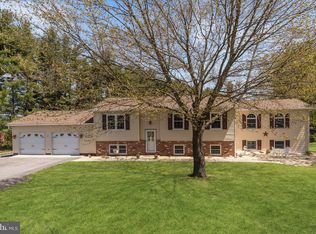Sold for $390,000
$390,000
2117 Ebbvale Rd, Manchester, MD 21102
4beds
2,100sqft
Single Family Residence
Built in 1976
0.5 Acres Lot
$416,700 Zestimate®
$186/sqft
$2,740 Estimated rent
Home value
$416,700
$396,000 - $438,000
$2,740/mo
Zestimate® history
Loading...
Owner options
Explore your selling options
What's special
Welcome home! Step inside this beautiful and unique split foyer and walk up into the main living area where you'll find a spacious living room with hardwood floors, combo kitchen & dining area featuring newer cabinets, granite countertops, and an indoor grill. To one side of the home, you'll find 2 large bedrooms and an updated full bathroom. On the opposite side of the home, you'll find a spacious primary suite addition with a two-car attached garage below. The primary suite features a sizable walk-in closet and an expansive attached bathroom with a jacuzzi tub and plenty of built-in storage. The primary bedroom offers enough space for a seating/morning room area and has a private entrance to the deck through French doors. Outside, a large two-level composite deck overlooks the flat backyard, perfect for entertaining. The basement was tastefully remodeled in 2023, adding a half bathroom, efficient wood burning stove, and 4th bedroom with built-in storage. Updates include new hot water heater (2023), furnace (2021), water pressure tank (2023); replaced windows in living room, sliding glass door and added garden box window in kitchen (2023); new refrigerator (2022) and wall oven (2024). Schedule your showing today!
Zillow last checked: 8 hours ago
Listing updated: April 18, 2024 at 05:20am
Listed by:
Erica Pfeiffer 410-979-7145,
Corner House Realty
Bought with:
Bret Merson, 0655799
Keller Williams Realty Centre
Source: Bright MLS,MLS#: MDCR2019036
Facts & features
Interior
Bedrooms & bathrooms
- Bedrooms: 4
- Bathrooms: 3
- Full bathrooms: 2
- 1/2 bathrooms: 1
- Main level bathrooms: 2
- Main level bedrooms: 3
Basement
- Area: 400
Heating
- Forced Air, Electric, Oil
Cooling
- Central Air, Electric
Appliances
- Included: Electric Water Heater
Features
- Ceiling Fan(s), Combination Kitchen/Dining, Primary Bath(s), Walk-In Closet(s), Floor Plan - Traditional, Eat-in Kitchen, Kitchen - Table Space, Bathroom - Stall Shower, Bathroom - Tub Shower
- Flooring: Wood, Carpet
- Basement: Finished,Connecting Stairway
- Has fireplace: No
- Fireplace features: Wood Burning Stove
Interior area
- Total structure area: 2,100
- Total interior livable area: 2,100 sqft
- Finished area above ground: 1,700
- Finished area below ground: 400
Property
Parking
- Total spaces: 2
- Parking features: Garage Faces Front, Inside Entrance, Asphalt, Attached
- Attached garage spaces: 2
- Has uncovered spaces: Yes
Accessibility
- Accessibility features: None
Features
- Levels: Split Foyer,Two
- Stories: 2
- Patio & porch: Deck
- Pool features: None
Lot
- Size: 0.50 Acres
Details
- Additional structures: Above Grade, Below Grade
- Parcel number: 0706003931
- Zoning: RESIDENTIAL
- Special conditions: Standard
Construction
Type & style
- Home type: SingleFamily
- Property subtype: Single Family Residence
Materials
- Vinyl Siding, Aluminum Siding
Condition
- New construction: No
- Year built: 1976
Utilities & green energy
- Sewer: Septic Exists, Private Septic Tank
- Water: Well
Community & neighborhood
Location
- Region: Manchester
- Subdivision: Ebbvale Estates
Other
Other facts
- Listing agreement: Exclusive Right To Sell
- Listing terms: Cash,Conventional,VA Loan,FHA
- Ownership: Fee Simple
Price history
| Date | Event | Price |
|---|---|---|
| 4/18/2024 | Sold | $390,000+4%$186/sqft |
Source: | ||
| 4/8/2024 | Pending sale | $375,000$179/sqft |
Source: | ||
| 4/4/2024 | Listed for sale | $375,000+68.9%$179/sqft |
Source: | ||
| 10/3/2011 | Sold | $222,000$106/sqft |
Source: Public Record Report a problem | ||
Public tax history
| Year | Property taxes | Tax assessment |
|---|---|---|
| 2025 | $3,690 +12.4% | $321,200 +10.6% |
| 2024 | $3,281 +11.9% | $290,367 +11.9% |
| 2023 | $2,933 +13.5% | $259,533 +13.5% |
Find assessor info on the county website
Neighborhood: 21102
Nearby schools
GreatSchools rating
- 6/10Ebb Valley Elementary SchoolGrades: PK-5Distance: 1.8 mi
- 6/10North Carroll Middle SchoolGrades: 6-8Distance: 3.9 mi
- 8/10Manchester Valley High SchoolGrades: 9-12Distance: 2.9 mi
Schools provided by the listing agent
- Elementary: Ebb Valley
- Middle: North Carroll
- High: Manchester Valley
- District: Carroll County Public Schools
Source: Bright MLS. This data may not be complete. We recommend contacting the local school district to confirm school assignments for this home.
Get a cash offer in 3 minutes
Find out how much your home could sell for in as little as 3 minutes with a no-obligation cash offer.
Estimated market value$416,700
Get a cash offer in 3 minutes
Find out how much your home could sell for in as little as 3 minutes with a no-obligation cash offer.
Estimated market value
$416,700
