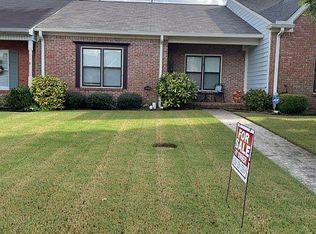Sold for $236,000
$236,000
2117 Eastbrook SE, Decatur, AL 35601
2beds
1,800sqft
Townhouse
Built in 1991
5,880 Square Feet Lot
$233,200 Zestimate®
$131/sqft
$1,753 Estimated rent
Home value
$233,200
$189,000 - $287,000
$1,753/mo
Zestimate® history
Loading...
Owner options
Explore your selling options
What's special
End Unit in Park Place Subdivision in SE Decatur! This charming townhome features a light-filled living room with hardwood floors and a gas log fireplace—perfect for a bridge table by the front window! Formal dining room with tray ceiling. Two bedrooms with laminate flooring, including a spacious master suite with glamour bath, whirlpool tub, separate walk-in shower, and large walk-in closet. Kitchen includes work island, built-in desk, tile backsplash, pantry, range, dishwasher, built-in microwave, and refrigerator. Enjoy the oversized sunroom with garden views and access to a covered side patio. Privacy-fenced garden and rear-entry double garage!
Zillow last checked: 8 hours ago
Listing updated: July 03, 2025 at 10:48am
Listed by:
Teri Harriman 256-227-6004,
RE/MAX Platinum
Bought with:
Julie Green, 103422
MarMac Real Estate
Source: ValleyMLS,MLS#: 21888830
Facts & features
Interior
Bedrooms & bathrooms
- Bedrooms: 2
- Bathrooms: 2
- Full bathrooms: 2
Primary bedroom
- Features: Ceiling Fan(s), Crown Molding, Laminate Floor, Tray Ceiling(s)
- Level: First
- Area: 270
- Dimensions: 15 x 18
Bedroom 2
- Features: Crown Molding, Laminate Floor
- Level: First
- Area: 144
- Dimensions: 12 x 12
Dining room
- Features: Crown Molding, Laminate Floor, Tray Ceiling(s)
- Level: First
- Area: 154
- Dimensions: 11 x 14
Kitchen
- Features: Ceiling Fan(s), Crown Molding, Eat-in Kitchen, Kitchen Island, Pantry, Built-in Features, Linoleum
- Level: First
- Area: 196
- Dimensions: 14 x 14
Living room
- Features: Ceiling Fan(s), Crown Molding, Fireplace, Laminate Floor
- Level: First
- Area: 324
- Dimensions: 18 x 18
Heating
- Central 1
Cooling
- Central 1
Appliances
- Included: Dishwasher, Gas Water Heater, Microwave, Range, Refrigerator
Features
- Has basement: No
- Number of fireplaces: 1
- Fireplace features: Gas Log, One
- Common walls with other units/homes: End Unit
Interior area
- Total interior livable area: 1,800 sqft
Property
Parking
- Parking features: Alley Access, Garage-Attached, Garage Door Opener, Garage Faces Rear, Garage-Two Car
Features
- Levels: One
- Stories: 1
- Patio & porch: Covered Patio, Front Porch, Patio
Lot
- Size: 5,880 sqft
- Dimensions: 42 x 140
Details
- Parcel number: 0305213004074.000
Construction
Type & style
- Home type: Townhouse
- Architectural style: Ranch
- Property subtype: Townhouse
Materials
- Foundation: Slab
Condition
- New construction: No
- Year built: 1991
Utilities & green energy
- Sewer: Public Sewer
- Water: Public
Community & neighborhood
Location
- Region: Decatur
- Subdivision: Park Place
HOA & financial
HOA
- Has HOA: Yes
- HOA fee: $120 annually
- Association name: Park Place
Price history
| Date | Event | Price |
|---|---|---|
| 7/3/2025 | Sold | $236,000-1.6%$131/sqft |
Source: | ||
| 6/2/2025 | Pending sale | $239,900$133/sqft |
Source: | ||
| 5/13/2025 | Listed for sale | $239,900+81.1%$133/sqft |
Source: | ||
| 12/5/2013 | Sold | $132,500-3.9%$74/sqft |
Source: | ||
| 11/15/2013 | Listed for sale | $137,900$77/sqft |
Source: MarMac Real Estate #572710 Report a problem | ||
Public tax history
| Year | Property taxes | Tax assessment |
|---|---|---|
| 2024 | $553 | $14,820 |
| 2023 | $553 | $14,820 |
| 2022 | $553 +16.5% | $14,820 +15.8% |
Find assessor info on the county website
Neighborhood: 35601
Nearby schools
GreatSchools rating
- 6/10Eastwood Elementary SchoolGrades: PK-5Distance: 1 mi
- 4/10Decatur Middle SchoolGrades: 6-8Distance: 0.9 mi
- 5/10Decatur High SchoolGrades: 9-12Distance: 0.9 mi
Schools provided by the listing agent
- Elementary: Eastwood Elementary
- Middle: Decatur Middle School
- High: Decatur High
Source: ValleyMLS. This data may not be complete. We recommend contacting the local school district to confirm school assignments for this home.
Get pre-qualified for a loan
At Zillow Home Loans, we can pre-qualify you in as little as 5 minutes with no impact to your credit score.An equal housing lender. NMLS #10287.
Sell with ease on Zillow
Get a Zillow Showcase℠ listing at no additional cost and you could sell for —faster.
$233,200
2% more+$4,664
With Zillow Showcase(estimated)$237,864
