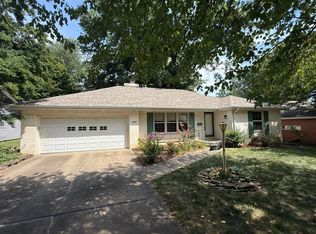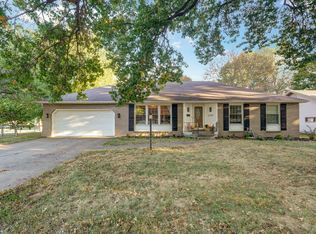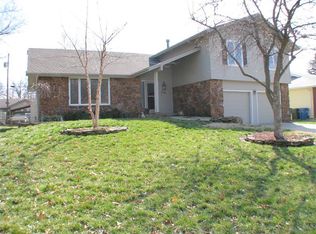Great Neighborhood close to shopping, dining and walking distance to Field Elementary. 3 large bedrooms 2 baths, 3 living areas including sunporch with ceramic tile, privacy fenced backyard large concrete patio. Gas Fireplace in Family Room, New Dishwasher and Garbage Disposal in 2018, Living Room with Picture window open to Formal Dining. Spacious Kitchen and Kitchen Dining with Center Island. Front Porch adds to the charm of this fantastic home.
This property is off market, which means it's not currently listed for sale or rent on Zillow. This may be different from what's available on other websites or public sources.


