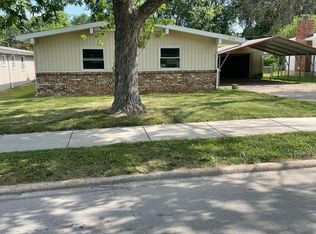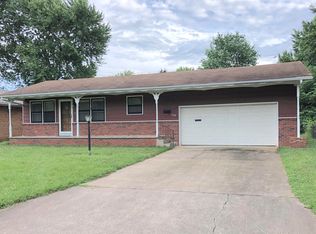Closed
Price Unknown
2117 E Madison Street, Springfield, MO 65802
3beds
1,937sqft
Single Family Residence
Built in 1962
8,712 Square Feet Lot
$262,800 Zestimate®
$--/sqft
$1,606 Estimated rent
Home value
$262,800
$250,000 - $276,000
$1,606/mo
Zestimate® history
Loading...
Owner options
Explore your selling options
What's special
*OPEN HOUSE CANCELLED* Check out this fully remodeled Mid-Century Ranch in a great and convenient part of town! Central Springfield, but in Glendale High School district. Fully remodeled with a brand new furnace, new roof in 2020, and newer windows. Beautiful open concept home with two living areas and spacious kitchen. Three wonderful bedrooms, two and half bathrooms, and lots wonderful functional space. You won't want to miss this one!
Zillow last checked: 8 hours ago
Listing updated: October 30, 2024 at 10:31am
Listed by:
Diane M Nicholas 417-830-6358,
Murney Associates - Primrose
Bought with:
Tiffany J Copas, 2019030484
EXP Realty LLC
Source: SOMOMLS,MLS#: 60240925
Facts & features
Interior
Bedrooms & bathrooms
- Bedrooms: 3
- Bathrooms: 3
- Full bathrooms: 2
- 1/2 bathrooms: 1
Heating
- Forced Air, Central, Fireplace(s), Natural Gas
Cooling
- Central Air, Ceiling Fan(s)
Appliances
- Included: Dishwasher, Gas Water Heater, Free-Standing Electric Oven, Microwave, Disposal
- Laundry: Main Level, Laundry Room, W/D Hookup
Features
- High Speed Internet, Granite Counters, Beamed Ceilings, Vaulted Ceiling(s)
- Flooring: Carpet, Engineered Hardwood, Tile
- Windows: Drapes, Double Pane Windows
- Has basement: No
- Attic: Access Only:No Stairs
- Has fireplace: Yes
- Fireplace features: Kitchen, Gas, Brick, Double Sided, Living Room
Interior area
- Total structure area: 1,937
- Total interior livable area: 1,937 sqft
- Finished area above ground: 1,937
- Finished area below ground: 0
Property
Parking
- Total spaces: 2
- Parking features: Driveway, Garage Faces Front, Garage Door Opener
- Attached garage spaces: 2
- Has uncovered spaces: Yes
Features
- Levels: One
- Stories: 1
- Patio & porch: Patio
- Fencing: Privacy,Wood
Lot
- Size: 8,712 sqft
- Dimensions: 66 x 130
- Features: Curbs, Landscaped
Details
- Parcel number: 881220320013
Construction
Type & style
- Home type: SingleFamily
- Architectural style: Ranch
- Property subtype: Single Family Residence
Materials
- Wood Siding, Brick
- Foundation: Poured Concrete, Crawl Space
- Roof: Composition
Condition
- Year built: 1962
Utilities & green energy
- Sewer: Public Sewer
- Water: Public
Community & neighborhood
Security
- Security features: Smoke Detector(s)
Location
- Region: Springfield
- Subdivision: Miles Grand Cherry
Other
Other facts
- Listing terms: Cash,Conventional
- Road surface type: Asphalt, Concrete
Price history
| Date | Event | Price |
|---|---|---|
| 6/12/2023 | Sold | -- |
Source: | ||
| 4/23/2023 | Pending sale | $229,900$119/sqft |
Source: | ||
| 4/21/2023 | Listed for sale | $229,900+31.4%$119/sqft |
Source: | ||
| 7/17/2020 | Sold | -- |
Source: Agent Provided Report a problem | ||
| 6/9/2020 | Pending sale | $175,000$90/sqft |
Source: Rhoads Real Estate #60165445 Report a problem | ||
Public tax history
| Year | Property taxes | Tax assessment |
|---|---|---|
| 2025 | $1,564 +1.2% | $31,390 +9% |
| 2024 | $1,545 +0.6% | $28,790 |
| 2023 | $1,536 +8.5% | $28,790 +11.1% |
Find assessor info on the county website
Neighborhood: Bingham
Nearby schools
GreatSchools rating
- 5/10Bingham Elementary SchoolGrades: K-5Distance: 0.2 mi
- 9/10Hickory Hills Middle SchoolGrades: 6-8Distance: 4.9 mi
- 8/10Glendale High SchoolGrades: 9-12Distance: 2.9 mi
Schools provided by the listing agent
- Elementary: SGF-Bingham
- Middle: SGF-Hickory Hills
- High: SGF-Glendale
Source: SOMOMLS. This data may not be complete. We recommend contacting the local school district to confirm school assignments for this home.
Sell with ease on Zillow
Get a Zillow Showcase℠ listing at no additional cost and you could sell for —faster.
$262,800
2% more+$5,256
With Zillow Showcase(estimated)$268,056

