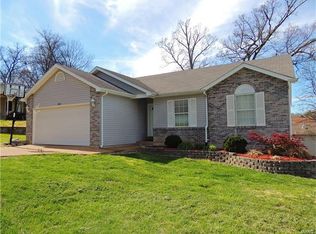Closed
Listing Provided by:
Gina M Brewer 573-587-1474,
Realty Executives of St. Louis
Bought with: RE/MAX Results
Price Unknown
2117 Del Rio Dr, Arnold, MO 63010
3beds
2,407sqft
Single Family Residence
Built in 1988
8,302.54 Square Feet Lot
$351,900 Zestimate®
$--/sqft
$2,208 Estimated rent
Home value
$351,900
$313,000 - $394,000
$2,208/mo
Zestimate® history
Loading...
Owner options
Explore your selling options
What's special
Beautiful updated 3-bedroom, 3-bath ranch in Arnold! Updates include a newer roof, 6 ft vinyl fence, deck & back patio coverings & deck railings, gutters & downspouts, retaining wall & rock & sod on side of yard, turf in backyard for low maintenance, garage door, windows & siding, mitigation, newer flooring throughout, ceiling fans, AC/furnace, stainless steel kitchen appliances, & kitchen cabinets! The basement was refinished in 2023 with a full bath and a huge recreation room. Almost a brand new home and just 5 minutes from Highway 55!
Zillow last checked: 8 hours ago
Listing updated: September 02, 2025 at 01:07pm
Listing Provided by:
Gina M Brewer 573-587-1474,
Realty Executives of St. Louis
Bought with:
Katie Schwegler, 2024042018
RE/MAX Results
Source: MARIS,MLS#: 25054322 Originating MLS: St. Louis Association of REALTORS
Originating MLS: St. Louis Association of REALTORS
Facts & features
Interior
Bedrooms & bathrooms
- Bedrooms: 3
- Bathrooms: 3
- Full bathrooms: 3
- Main level bathrooms: 2
- Main level bedrooms: 3
Primary bedroom
- Description: Spacious Primary Bedroom
- Features: Floor Covering: Carpeting
- Level: Main
Bedroom 2
- Features: Floor Covering: Carpeting
- Level: Main
Bedroom 3
- Features: Floor Covering: Carpeting
- Level: Main
Primary bathroom
- Features: Floor Covering: Ceramic Tile
- Level: Main
Bathroom
- Features: Floor Covering: Ceramic Tile
- Level: Main
Bathroom
- Features: Floor Covering: Ceramic Tile
- Level: Basement
Dining room
- Features: Floor Covering: Luxury Vinyl Plank
- Level: Main
Kitchen
- Description: Eat-in, Stainless Steel Appliances, Samsung Smart Fridge, Custom Backsplash, Abundant Cabinetry, Pantry & Pot Filler
- Features: Floor Covering: Ceramic Tile
- Level: Main
Living room
- Features: Floor Covering: Luxury Vinyl Plank
- Level: Main
Recreation room
- Features: Floor Covering: Luxury Vinyl Plank
- Level: Basement
Heating
- Natural Gas
Cooling
- Ceiling Fan(s), Central Air, Electric
Appliances
- Included: Stainless Steel Appliance(s), Dishwasher, Disposal, Microwave, Self Cleaning Oven, Electric Range, Refrigerator
- Laundry: In Basement
Features
- Breakfast Bar, Ceiling Fan(s), Custom Cabinetry, Eat-in Kitchen, High Speed Internet, Kitchen/Dining Room Combo, Open Floorplan, Vaulted Ceiling(s)
- Doors: French Doors
- Basement: Partially Finished,Storage Space,Walk-Out Access
- Number of fireplaces: 1
- Fireplace features: Living Room, Masonry, Wood Burning
Interior area
- Total structure area: 2,407
- Total interior livable area: 2,407 sqft
- Finished area above ground: 1,407
- Finished area below ground: 1,000
Property
Parking
- Total spaces: 2
- Parking features: Driveway, Garage, Garage Door Opener, Garage Faces Front
- Attached garage spaces: 2
- Has uncovered spaces: Yes
Features
- Levels: One
- Patio & porch: Covered, Deck, Front Porch
- Exterior features: Other
- Fencing: Back Yard,Vinyl
Lot
- Size: 8,302 sqft
- Dimensions: 40 x 110
- Features: Back Yard, Cul-De-Sac, Front Yard
Details
- Parcel number: 093.006.03001164.04
- Special conditions: Standard
Construction
Type & style
- Home type: SingleFamily
- Architectural style: Ranch,Traditional
- Property subtype: Single Family Residence
- Attached to another structure: Yes
Materials
- Aluminum Siding, Brick Veneer
- Roof: Architectural Shingle
Condition
- Year built: 1988
Utilities & green energy
- Electric: Ameren
- Sewer: Public Sewer
- Water: Public
- Utilities for property: Electricity Connected, Natural Gas Connected, Sewer Connected, Water Connected
Community & neighborhood
Security
- Security features: Smoke Detector(s)
Location
- Region: Arnold
- Subdivision: High Sierra
HOA & financial
HOA
- Has HOA: Yes
- HOA fee: $200 annually
- Amenities included: None
- Services included: Maintenance Parking/Roads, Snow Removal
- Association name: TRS Property Management
Other
Other facts
- Listing terms: Cash,Conventional,FHA,VA Loan
Price history
| Date | Event | Price |
|---|---|---|
| 8/29/2025 | Sold | -- |
Source: | ||
| 8/9/2025 | Pending sale | $325,000$135/sqft |
Source: | ||
| 8/8/2025 | Listed for sale | $325,000+16.1%$135/sqft |
Source: | ||
| 5/3/2024 | Sold | -- |
Source: | ||
| 3/5/2024 | Pending sale | $280,000$116/sqft |
Source: | ||
Public tax history
| Year | Property taxes | Tax assessment |
|---|---|---|
| 2024 | $1,677 +0.6% | $23,500 |
| 2023 | $1,667 +1.8% | $23,500 +1.7% |
| 2022 | $1,637 -0.1% | $23,100 |
Find assessor info on the county website
Neighborhood: 63010
Nearby schools
GreatSchools rating
- 8/10Raymond & Nancy Hodge Elementary SchoolGrades: K-5Distance: 0.9 mi
- 7/10Antonia Middle SchoolGrades: 6-8Distance: 4.3 mi
- 7/10Seckman Sr. High SchoolGrades: 9-12Distance: 1.9 mi
Schools provided by the listing agent
- Elementary: Seckman Elem.
- Middle: Seckman Middle
- High: Seckman Sr. High
Source: MARIS. This data may not be complete. We recommend contacting the local school district to confirm school assignments for this home.
Get a cash offer in 3 minutes
Find out how much your home could sell for in as little as 3 minutes with a no-obligation cash offer.
Estimated market value
$351,900
