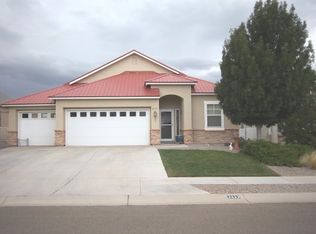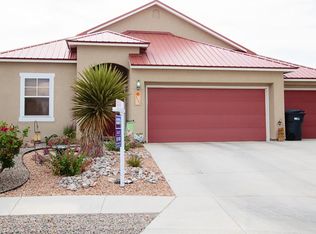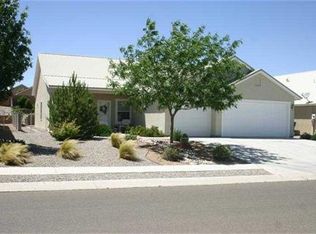Sold
Price Unknown
2117 Deer Trail Loop NE, Rio Rancho, NM 87124
4beds
2,041sqft
Single Family Residence
Built in 2004
7,840.8 Square Feet Lot
$396,000 Zestimate®
$--/sqft
$2,249 Estimated rent
Home value
$396,000
$376,000 - $416,000
$2,249/mo
Zestimate® history
Loading...
Owner options
Explore your selling options
What's special
Wonderful Artistic single story home located in the Los Milagros community of Rio Rancho. Home features 2,041sf with 4 bedrooms, 2 full bathrooms, 2 living areas and a 3 car garage. New Carpet throughout! Spaciously designed kitchen with upgraded cabinetry, ample countertop space, stainless steel gas range. microwave, dishwasher, breakfast bar and nook! Main living area right off of the kitchen, prefect when entertaining. Great owners suite with private bath. Bath hosts dual sinks, an over sized vanity, large soaking tub, walk-in shower and closet. Three additional guest rooms gives space for everyone. Nice backyard, fully walled and landscaped, with a covered patio! Close to schools, shopping and restaurants.
Zillow last checked: 8 hours ago
Listing updated: November 21, 2023 at 08:53am
Listed by:
Joseph E Maez 505-515-1719,
The Maez Group
Bought with:
Kristal M. Ortiz, 54549
EXP Realty LLC
Source: SWMLS,MLS#: 1042703
Facts & features
Interior
Bedrooms & bathrooms
- Bedrooms: 4
- Bathrooms: 2
- Full bathrooms: 2
Primary bedroom
- Level: Main
- Area: 191.9
- Dimensions: 13.6 x 14.11
Kitchen
- Level: Main
- Area: 179.55
- Dimensions: 13.5 x 13.3
Living room
- Level: Main
- Area: 326.56
- Dimensions: 15.7 x 20.8
Heating
- Central, Forced Air
Cooling
- Refrigerated
Appliances
- Included: Dryer, Dishwasher, Free-Standing Gas Range, Disposal, Microwave, Refrigerator, Washer
- Laundry: Washer Hookup, Electric Dryer Hookup, Gas Dryer Hookup
Features
- Breakfast Area, Ceiling Fan(s), Family/Dining Room, Living/Dining Room, Multiple Living Areas, Main Level Primary, Cable TV
- Flooring: Carpet, Tile
- Windows: Double Pane Windows, Insulated Windows
- Has basement: No
- Has fireplace: No
Interior area
- Total structure area: 2,041
- Total interior livable area: 2,041 sqft
Property
Parking
- Total spaces: 3
- Parking features: Attached, Garage, Oversized
- Attached garage spaces: 3
Accessibility
- Accessibility features: None
Features
- Levels: One
- Stories: 1
- Patio & porch: Covered, Patio
- Exterior features: Private Yard, Sprinkler/Irrigation
- Fencing: Wall
Lot
- Size: 7,840 sqft
- Features: Landscaped, Planned Unit Development
Details
- Parcel number: 1011070463100
- Zoning description: R-1
Construction
Type & style
- Home type: SingleFamily
- Property subtype: Single Family Residence
Materials
- Frame, Stucco
- Roof: Metal,Shingle
Condition
- Resale
- New construction: No
- Year built: 2004
Details
- Builder name: Artistic
Utilities & green energy
- Sewer: Public Sewer
- Water: Public
- Utilities for property: Cable Available, Electricity Connected, Natural Gas Connected, Sewer Connected, Water Connected
Green energy
- Energy generation: None
- Water conservation: Water-Smart Landscaping
Community & neighborhood
Location
- Region: Rio Rancho
Other
Other facts
- Listing terms: Cash,Conventional,FHA,VA Loan
Price history
| Date | Event | Price |
|---|---|---|
| 11/3/2023 | Sold | -- |
Source: | ||
| 10/9/2023 | Pending sale | $329,000$161/sqft |
Source: | ||
| 10/6/2023 | Listed for sale | $329,000$161/sqft |
Source: | ||
Public tax history
| Year | Property taxes | Tax assessment |
|---|---|---|
| 2025 | $4,685 -2.5% | $134,260 +0.7% |
| 2024 | $4,804 +99.3% | $133,295 +100% |
| 2023 | $2,410 +1.9% | $66,638 +3% |
Find assessor info on the county website
Neighborhood: Solar Village/Mid-Unser
Nearby schools
GreatSchools rating
- 7/10Ernest Stapleton Elementary SchoolGrades: K-5Distance: 1.2 mi
- 5/10Lincoln Middle SchoolGrades: 6-8Distance: 0.8 mi
- 7/10Rio Rancho High SchoolGrades: 9-12Distance: 1.5 mi
Get a cash offer in 3 minutes
Find out how much your home could sell for in as little as 3 minutes with a no-obligation cash offer.
Estimated market value$396,000
Get a cash offer in 3 minutes
Find out how much your home could sell for in as little as 3 minutes with a no-obligation cash offer.
Estimated market value
$396,000


