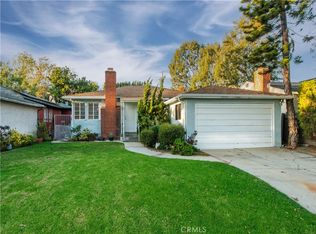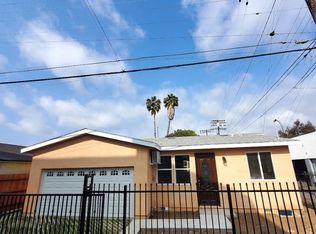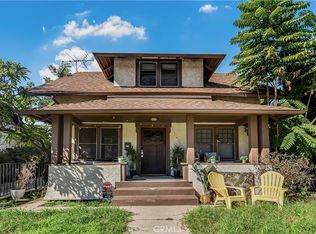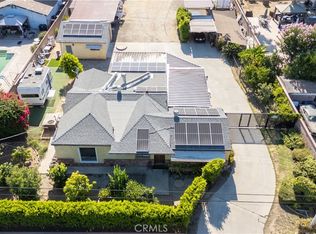A charming two bedroom open-concept house in West Los Angeles, California. Nestled in the trendy, vibrant Sawtelle neighborhood, a perfect blend of contemporary luxury, Japandi style and coastal access. The cozy two bedroom offers a comfortable retreat, blending outdoor space with natural light, French doors, large windows and hardscaping. Simple subtle touches, embracing a spirit of tranquility - Shakkei.
Thoughtful design maximizes the space providing functionality and style. The modern kitchen boasts natural light and the French doors let in a cool microclimate and an evening sea breeze. The galley kitchen allows ample space and updated features with counter depth appliances, sleek granite countertops, bar height counter seating and custom 18mm Euro Baltic Birch cabinetry. An efficiently designed workflow, beckons culinary adventures you will enjoy to the fullest.
Remodeled in 1998 featuring: Australian hardwood floors, vaulted 14 foot Cedar wood ceiling, skim coated walls, VG Douglas Fir trim, Fleetwood windows, Clopay Full view, 9 panel aluminum glass door facing the outdoor rear patio entertaining area. Natural light and privacy abounds with a piano window, clerestory window and a Velux skylight in the Kitchen. Ron Rezek and Artemide lighting throughout.
The outside has hardscaped and landscaped surroundings, harmonizing the interior architecture and daytime serenity of your newfound retreat. The adjacent patio has Pennsylvania Bluestone, giant bamboo and a Jacuzzi hot tub. Inviting nighttime rituals and peaceful relaxation. The rear yard has Avocado, Kumquat, Oranges, Tangerines, Loquat and Lemon trees. Plenty of open space for gatherings, evening barbecues, a large vegetable garden and year-round outdoor enjoyment.
A prime location 3 blocks from Sawtelle Japantown. Refined living and tastefully designed. A minimalist modern approach with a *hygge* ambiance. Centrally located near Century City, Beverly Hills, UCLA, Santa Monica, LAX, Hollywood, DTLA, San Fernando Valley and many nearby hospitals. Skip the long commutes, drive during off-peak hours and Uber or Lyft to work while Getting Things Done.
An opportunity for an investment property, land-banking, downsizing, replacement property, secondary WFH-office, vacation property, Airbnb rental with an additional ADU. One block from Lumen-West LA, a professional office campus building and workplace. Available as a Rent-To-Own or a furnished short term rental with option to buy.
For sale
Listing Provided by:
Mitchell Kasdin DRE #02035006 424-465-0809,
HELPING HAND FINANCIAL GROUP
Price increase: $2K (12/11)
$1,679,200
2117 Colby Ave, Los Angeles, CA 90025
2beds
1,028sqft
Est.:
Single Family Residence
Built in 1924
6,693 Square Feet Lot
$-- Zestimate®
$1,633/sqft
$-- HOA
What's special
Cozy two bedroomGiant bambooHardscaped and landscaped surroundingsLarge windowsAustralian hardwood floorsSleek granite countertopsBar height counter seating
- 329 days |
- 477 |
- 6 |
Zillow last checked: 8 hours ago
Listing updated: December 10, 2025 at 04:17pm
Listing Provided by:
Mitchell Kasdin DRE #02035006 424-465-0809,
HELPING HAND FINANCIAL GROUP
Source: CRMLS,MLS#: CV25011704 Originating MLS: California Regional MLS
Originating MLS: California Regional MLS
Tour with a local agent
Facts & features
Interior
Bedrooms & bathrooms
- Bedrooms: 2
- Bathrooms: 1
- Full bathrooms: 1
- Main level bathrooms: 1
- Main level bedrooms: 2
Rooms
- Room types: Bedroom, Kitchen, Living Room, Primary Bedroom, Office, Dining Room
Primary bedroom
- Features: Main Level Primary
Bedroom
- Features: All Bedrooms Down
Bedroom
- Features: Bedroom on Main Level
Bathroom
- Features: Bathroom Exhaust Fan, Bathtub, Low Flow Plumbing Fixtures, Remodeled, Soaking Tub
Kitchen
- Features: Granite Counters, Pots & Pan Drawers, Remodeled, Self-closing Cabinet Doors, Updated Kitchen
Kitchen
- Features: Galley Kitchen
Heating
- Space Heater, Wall Furnace
Cooling
- None
Appliances
- Included: Built-In Range, Dishwasher, ENERGY STAR Qualified Appliances, Electric Oven, Gas Cooktop, Disposal, Gas Oven, Gas Range, Gas Water Heater, Microwave, Tankless Water Heater, Water To Refrigerator
- Laundry: None
Features
- Breakfast Bar, Block Walls, Cathedral Ceiling(s), Separate/Formal Dining Room, Eat-in Kitchen, Furnished, Granite Counters, High Ceilings, Open Floorplan, Partially Furnished, Recessed Lighting, See Remarks, Track Lighting, Wood Product Walls, All Bedrooms Down, Bedroom on Main Level, French Door(s)/Atrium Door(s), Galley Kitchen, Main Level Primary
- Flooring: Wood
- Doors: Atrium Doors, Double Door Entry, French Doors, Insulated Doors, Sliding Doors
- Windows: Blinds, Custom Covering(s), Double Pane Windows, ENERGY STAR Qualified Windows, Insulated Windows, Low-Emissivity Windows, Screens, Skylight(s), Tinted Windows, Wood Frames
- Has fireplace: No
- Fireplace features: None
- Furnished: Yes
- Common walls with other units/homes: No Common Walls
Interior area
- Total interior livable area: 1,028 sqft
Property
Parking
- Parking features: Driveway Level, Driveway, Gravel, On Site, Off Street, On Street, Uncovered
Accessibility
- Accessibility features: Accessible Doors, Accessible Hallway(s)
Features
- Levels: One
- Stories: 1
- Entry location: 1
- Patio & porch: Rear Porch, Deck, Front Porch, Open, Patio, Stone, Wood
- Pool features: None
- Has spa: Yes
- Spa features: Fiberglass, Private
- Fencing: Block,Excellent Condition
- Has view: Yes
- View description: None
Lot
- Size: 6,693 Square Feet
- Features: 0-1 Unit/Acre, Back Yard, Front Yard, Garden, Sprinklers In Rear, Sprinklers In Front, Landscaped, Level, Near Park, Near Public Transit, Rectangular Lot, Sprinklers On Side, Sprinkler System, Street Level, Value In Land, Yard
Details
- Parcel number: 4260006004
- Zoning: LAR2
- Special conditions: Standard
Construction
Type & style
- Home type: SingleFamily
- Architectural style: Ranch
- Property subtype: Single Family Residence
Materials
- Stucco, Copper Plumbing
- Foundation: Pillar/Post/Pier, Quake Bracing, Raised, Tie Down
- Roof: Composition
Condition
- Additions/Alterations,Building Permit,Updated/Remodeled
- New construction: No
- Year built: 1924
Utilities & green energy
- Electric: 220 Volts For Spa, 220 Volts
- Sewer: Public Sewer
- Water: Public
- Utilities for property: Cable Available, Electricity Connected, Natural Gas Connected, Phone Available, Sewer Connected, Water Connected
Green energy
- Energy efficient items: Appliances
Community & HOA
Community
- Features: Biking, Curbs, Storm Drain(s), Street Lights, Suburban, Sidewalks, Urban, Park
- Security: Prewired, Carbon Monoxide Detector(s), Smoke Detector(s)
Location
- Region: Los Angeles
Financial & listing details
- Price per square foot: $1,633/sqft
- Tax assessed value: $367,227
- Annual tax amount: $4,619
- Date on market: 1/22/2025
- Cumulative days on market: 330 days
- Listing terms: Cash,Cash to New Loan,Conventional,Contract,1031 Exchange,Lease Option,Relocation Property
- Inclusions: Willing to include all furniture, beds and artwork inside house and Jacuzzi brand hot tub due to the unfortunate change of circumstances for many homeowners.
- Road surface type: Paved
Estimated market value
Not available
Estimated sales range
Not available
Not available
Price history
Price history
| Date | Event | Price |
|---|---|---|
| 12/11/2025 | Price change | $1,679,200+0.1%$1,633/sqft |
Source: | ||
| 11/26/2025 | Price change | $1,677,200+0.1%$1,632/sqft |
Source: | ||
| 11/18/2025 | Price change | $1,676,200+0.1%$1,631/sqft |
Source: | ||
| 11/6/2025 | Price change | $1,674,200+0.1%$1,629/sqft |
Source: | ||
| 10/28/2025 | Price change | $1,672,200+0.1%$1,627/sqft |
Source: | ||
Public tax history
Public tax history
| Year | Property taxes | Tax assessment |
|---|---|---|
| 2025 | $4,619 +1.6% | $367,227 +2% |
| 2024 | $4,545 +1.8% | $360,028 +2% |
| 2023 | $4,463 +4.7% | $352,970 +2% |
Find assessor info on the county website
BuyAbility℠ payment
Est. payment
$10,615/mo
Principal & interest
$8404
Property taxes
$1623
Home insurance
$588
Climate risks
Neighborhood: Sawtelle
Nearby schools
GreatSchools rating
- 4/10Nora Sterry Elementary SchoolGrades: K-5Distance: 0.6 mi
- 6/10Daniel Webster Middle SchoolGrades: 6-8Distance: 0.8 mi
- 7/10University Senior High School CharterGrades: 9-12Distance: 1.1 mi
- Loading
- Loading



