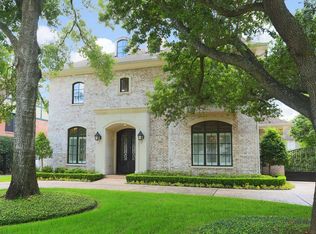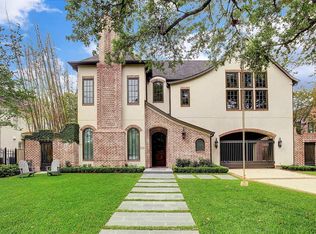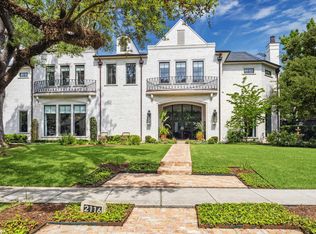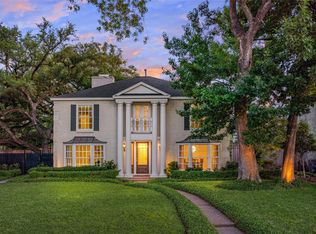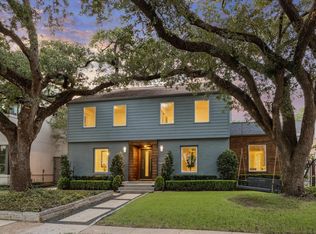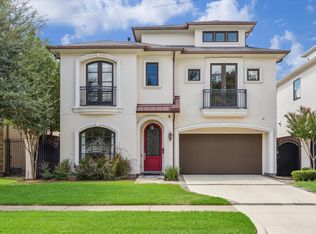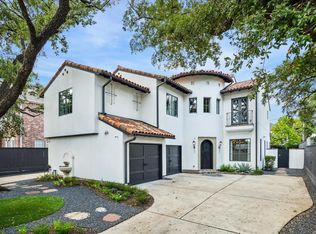A River Oaks Landmark available for sale or lease. This historic 3-Bedroom residence was originally designed by famed Houston architects Hiram Salisbury in collaboration with George McHale combining enchanting English Tudor architectural elements with elegant interiors and gracious gardens. Inviting Entry. Fabulous Formals. Gourmet Island Kitchen with informal dining area. Sizable Den opens to an enclosed Garden Room overlooking the back lawn. Primary Suite up with designated dressing room, walk-in closet, and luxurious bath. 2 Guest Suites + central Game Room. Circular Driveway and Gated Motor Court leads to a 2-car Detached Garage with 2-level Guest Quarters offering an additional 560+ sq. ft. of living space with ground-level Bedroom and upper-level Recreation Room complete with private balcony and kitchenette for a combined total of 4,130 sq. ft. of refined living spaces (all per HCAD).
For sale
Price cut: $155K (11/4)
$2,495,000
2117 Chilton Rd, Houston, TX 77019
3beds
3,566sqft
Est.:
Single Family Residence
Built in 1935
0.26 Acres Lot
$2,379,000 Zestimate®
$700/sqft
$236/mo HOA
What's special
Elegant interiorsInviting entryFabulous formalsInformal dining areaGracious gardensGourmet island kitchenGated motor court
- 65 days |
- 1,098 |
- 47 |
Zillow last checked: 8 hours ago
Listing updated: December 05, 2025 at 07:34am
Listed by:
Laura Sweeney TREC #0454085 832-925-6966,
Compass RE Texas, LLC - Houston
Source: HAR,MLS#: 71225248
Tour with a local agent
Facts & features
Interior
Bedrooms & bathrooms
- Bedrooms: 3
- Bathrooms: 7
- Full bathrooms: 4
- 1/2 bathrooms: 3
Rooms
- Room types: Den, Quarters/Guest House, Utility Room
Primary bathroom
- Features: Primary Bath: Double Sinks, Primary Bath: Separate Shower, Primary Bath: Soaking Tub, Vanity Area
Kitchen
- Features: Breakfast Bar, Island w/ Cooktop, Pantry, Pots/Pans Drawers, Under Cabinet Lighting
Heating
- Natural Gas, Zoned
Cooling
- Ceiling Fan(s), Electric, Zoned
Appliances
- Included: Disposal, Refrigerator, Electric Oven, Oven, Microwave, Gas Cooktop, Dishwasher
- Laundry: Electric Dryer Hookup, Gas Dryer Hookup, Washer Hookup
Features
- Crown Molding, Formal Entry/Foyer, Wet Bar, All Bedrooms Up, En-Suite Bath, Primary Bed - 2nd Floor, Walk-In Closet(s)
- Flooring: Marble, Tile, Wood
- Number of fireplaces: 1
- Fireplace features: Wood Burning
Interior area
- Total structure area: 3,566
- Total interior livable area: 3,566 sqft
Property
Parking
- Total spaces: 2
- Parking features: Driveway Gate, Detached, Electric Gate, Garage Door Opener, Circular Driveway
- Garage spaces: 2
Features
- Stories: 2
- Patio & porch: Patio/Deck, Porch
- Exterior features: Back Green Space, Sprinkler System
- Fencing: Back Yard
Lot
- Size: 0.26 Acres
- Features: Subdivided, 1/4 Up to 1/2 Acre
Details
- Additional structures: Detached Gar Apt /Quarters
- Parcel number: 0601560510008
Construction
Type & style
- Home type: SingleFamily
- Architectural style: English,Traditional
- Property subtype: Single Family Residence
Materials
- Brick, Wood Siding
- Foundation: Pillar/Post/Pier
- Roof: Composition
Condition
- New construction: No
- Year built: 1935
Utilities & green energy
- Sewer: Public Sewer
- Water: Public
Green energy
- Energy efficient items: Thermostat, Exposure/Shade
Community & HOA
Community
- Subdivision: River Oaks
HOA
- Has HOA: Yes
- HOA fee: $2,834 annually
Location
- Region: Houston
Financial & listing details
- Price per square foot: $700/sqft
- Tax assessed value: $2,899,071
- Annual tax amount: $54,831
- Date on market: 10/22/2025
- Listing terms: Cash,Conventional
- Exclusions: Contact Listing Agent
- Ownership: Full Ownership
- Road surface type: Concrete, Curbs
Estimated market value
$2,379,000
$2.26M - $2.50M
$6,406/mo
Price history
Price history
| Date | Event | Price |
|---|---|---|
| 12/5/2025 | Listed for rent | $11,500-8%$3/sqft |
Source: | ||
| 11/4/2025 | Price change | $2,495,000-5.8%$700/sqft |
Source: | ||
| 10/22/2025 | Listed for sale | $2,650,000+50.6%$743/sqft |
Source: | ||
| 10/20/2025 | Listing removed | $12,500$4/sqft |
Source: | ||
| 7/21/2025 | Price change | $12,500-10.7%$4/sqft |
Source: | ||
Public tax history
Public tax history
| Year | Property taxes | Tax assessment |
|---|---|---|
| 2025 | -- | $2,899,071 +32.8% |
| 2024 | $45,692 +4% | $2,183,766 +0.2% |
| 2023 | $43,923 +28.8% | $2,179,986 +4.5% |
Find assessor info on the county website
BuyAbility℠ payment
Est. payment
$16,834/mo
Principal & interest
$12398
Property taxes
$3327
Other costs
$1109
Climate risks
Neighborhood: Afton Oaks - River Oaks Area
Nearby schools
GreatSchools rating
- 9/10River Oaks Elementary SchoolGrades: PK-5Distance: 0.8 mi
- 9/10Lanier Middle SchoolGrades: 6-8Distance: 1 mi
- 7/10Lamar High SchoolGrades: 9-12Distance: 1.5 mi
Schools provided by the listing agent
- Elementary: River Oaks Elementary School (Houston)
- Middle: Lanier Middle School
- High: Lamar High School (Houston)
Source: HAR. This data may not be complete. We recommend contacting the local school district to confirm school assignments for this home.
- Loading
- Loading
