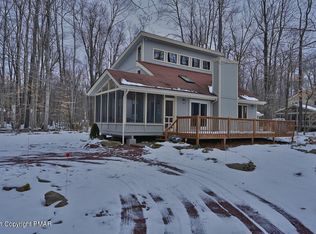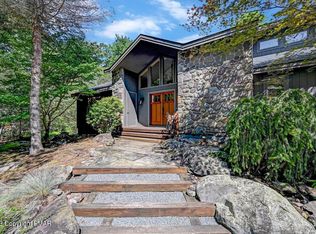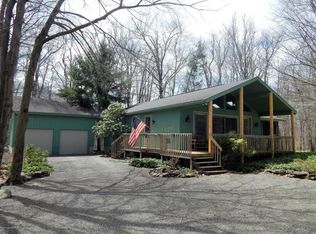Sold for $587,500
$587,500
2117 Blue Ox Rd, Pocono Pines, PA 18350
4beds
2,090sqft
Single Family Residence
Built in 1991
1.03 Acres Lot
$616,800 Zestimate®
$281/sqft
$3,006 Estimated rent
Home value
$616,800
$506,000 - $759,000
$3,006/mo
Zestimate® history
Loading...
Owner options
Explore your selling options
What's special
'THIS PROPERTY IS ACTIVE WITH CONTRACT AND ACCEPTING BACKUP OFFERS ONLY AT THIS TIME.' This Timber Trails home has a very beautiful curbside appeal and architectural design. A very desirable 4-bedroom, 3 full bath floorplan with open living concept and additional den/family room off of kitchen. Stainless appliances and attractive stone wood-burning fireplace. Lots of natural light! One car garage will house all the bikes, boats, etc. Comes furnished.
Zillow last checked: 8 hours ago
Listing updated: March 03, 2025 at 02:49am
Listed by:
Catherine McIntyre 570-350-9930,
Lake Naomi Real Estate
Bought with:
Claire Dembinski, RM-423182
Dembinski Realty Company
Source: PMAR,MLS#: PM-119099
Facts & features
Interior
Bedrooms & bathrooms
- Bedrooms: 4
- Bathrooms: 3
- Full bathrooms: 3
Primary bedroom
- Level: First
- Area: 194.31
- Dimensions: 12.7 x 15.3
Bedroom 2
- Level: First
- Area: 119.38
- Dimensions: 12.7 x 9.4
Bedroom 3
- Level: Second
- Area: 178.2
- Dimensions: 13.5 x 13.2
Bedroom 4
- Level: Second
- Area: 166.05
- Dimensions: 13.5 x 12.3
Primary bathroom
- Level: First
- Area: 46.55
- Dimensions: 9.5 x 4.9
Bathroom 2
- Level: First
- Area: 44.65
- Dimensions: 9.5 x 4.7
Bathroom 3
- Level: Second
- Area: 44.62
- Dimensions: 9.7 x 4.6
Dining room
- Level: First
- Area: 127.6
- Dimensions: 11 x 11.6
Family room
- Level: First
- Area: 143.22
- Dimensions: 15.4 x 9.3
Kitchen
- Level: First
- Area: 170.34
- Dimensions: 10.2 x 16.7
Laundry
- Level: First
- Area: 66.03
- Dimensions: 7.1 x 9.3
Living room
- Level: First
- Area: 267.44
- Dimensions: 20.4 x 13.11
Loft
- Description: Sitting Area
- Level: Second
- Area: 122.22
- Dimensions: 12.6 x 9.7
Other
- Description: Entryway
- Level: First
- Area: 83.05
- Dimensions: 5.5 x 15.1
Other
- Description: Hallway
- Level: Second
- Area: 90.17
- Dimensions: 12.7 x 7.1
Heating
- Baseboard, Electric
Cooling
- None
Appliances
- Included: Electric Range, Refrigerator, Water Heater, Dishwasher, Humidifier, Microwave, Washer, Dryer, Water Softener Owned
Features
- Cathedral Ceiling(s), Other
- Flooring: Carpet
- Doors: Storm Door(s)
- Windows: Screens
- Basement: Crawl Space,Sump Pump,Vapor Barrier
- Has fireplace: Yes
- Fireplace features: Living Room
- Common walls with other units/homes: No Common Walls
Interior area
- Total structure area: 2,090
- Total interior livable area: 2,090 sqft
- Finished area above ground: 2,090
- Finished area below ground: 0
Property
Parking
- Total spaces: 1
- Parking features: Garage - Attached
- Attached garage spaces: 1
Features
- Stories: 2
- Patio & porch: Porch
Lot
- Size: 1.03 Acres
- Features: Greenbelt, Wooded
Details
- Parcel number: 03.15A.1.20
- Zoning description: Residential
Construction
Type & style
- Home type: SingleFamily
- Architectural style: Contemporary
- Property subtype: Single Family Residence
Materials
- T1-11
- Roof: Asphalt
Condition
- Year built: 1991
Utilities & green energy
- Electric: Circuit Breakers
- Sewer: Septic Tank, Holding Tank
- Water: Well
Community & neighborhood
Security
- Security features: 24 Hour Security
Location
- Region: Pocono Pines
- Subdivision: Timber Trails
HOA & financial
HOA
- Has HOA: Yes
- HOA fee: $2,640 annually
- Amenities included: Gated, Clubhouse, Senior Center, Teen Center, Playground, Golf Course, Outdoor Pool, Indoor Pool, Fitness Center, Tennis Court(s), Indoor Tennis Court(s)
- Services included: Maintenance Structure
Other
Other facts
- Listing terms: Cash,Conventional
- Road surface type: Paved
Price history
| Date | Event | Price |
|---|---|---|
| 12/3/2024 | Sold | $587,500+2.2%$281/sqft |
Source: PMAR #PM-119099 Report a problem | ||
| 9/28/2024 | Listed for sale | $575,000+64.3%$275/sqft |
Source: PMAR #PM-119099 Report a problem | ||
| 9/30/2019 | Sold | $350,000-9.1%$167/sqft |
Source: PMAR #PM-70483 Report a problem | ||
| 7/26/2019 | Listed for sale | $385,000$184/sqft |
Source: CENTURY 21 Select Group - Pocono Pines #PM-70483 Report a problem | ||
Public tax history
| Year | Property taxes | Tax assessment |
|---|---|---|
| 2025 | $9,236 +8.2% | $286,830 |
| 2024 | $8,539 +7.6% | $286,830 |
| 2023 | $7,939 +2.1% | $286,830 |
Find assessor info on the county website
Neighborhood: 18350
Nearby schools
GreatSchools rating
- 7/10Tobyhanna El CenterGrades: K-6Distance: 2.1 mi
- 4/10Pocono Mountain West Junior High SchoolGrades: 7-8Distance: 2.4 mi
- 7/10Pocono Mountain West High SchoolGrades: 9-12Distance: 2.6 mi
Get pre-qualified for a loan
At Zillow Home Loans, we can pre-qualify you in as little as 5 minutes with no impact to your credit score.An equal housing lender. NMLS #10287.
Sell for more on Zillow
Get a Zillow Showcase℠ listing at no additional cost and you could sell for .
$616,800
2% more+$12,336
With Zillow Showcase(estimated)$629,136


