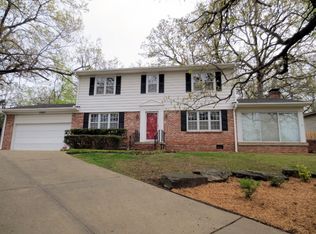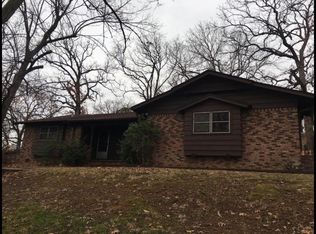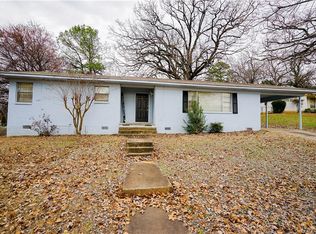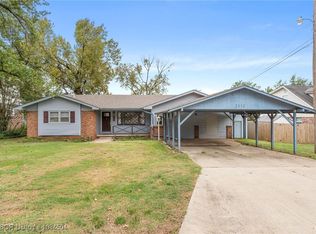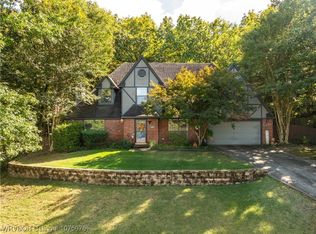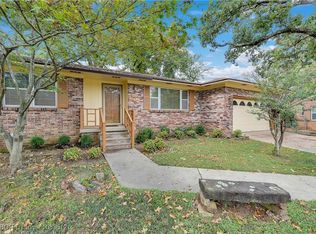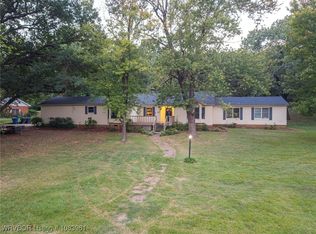Welcome to this charming Fort Smith home that blends comfort, function, and convenience. Featuring 3 bedrooms and 2 full bathrooms, this property offers a versatile floor plan perfect for families, first-time buyers, or anyone looking to downsize without sacrificing space.
Step inside to a bright living area with abundant natural light, creating a warm and inviting atmosphere. The kitchen is well-appointed with plenty of cabinetry and workspace, ready for home-cooked meals or entertaining guests. A spacious dining area flows easily into the living room, giving the home an open and connected feel.
The primary suite includes its own private bath, while the additional bedrooms offer flexibility for family, guests, or a home office. Outside, you’ll enjoy a large backyard with mature shade trees, perfect for weekend barbecues, gardening, or play space.
Located in a quiet neighborhood, 2117 Atlanta St is just minutes from shopping, dining, schools, and major roadways, making everyday life convenient and easy.
Property to be sold as-is
For sale
Price increase: $4K (12/6)
$219,000
2117 Atlanta St, Fort Smith, AR 72901
3beds
2,142sqft
Est.:
Single Family Residence
Built in 1978
0.42 Acres Lot
$-- Zestimate®
$102/sqft
$-- HOA
What's special
Spacious dining areaAbundant natural lightOpen and connected feel
- 431 days |
- 4,066 |
- 316 |
Likely to sell faster than
Zillow last checked: 8 hours ago
Listing updated: December 06, 2025 at 09:39am
Listed by:
Team Williams 479-831-9553,
O'Neal Real Estate- Fort Smith 479-242-4609
Source: Western River Valley BOR,MLS#: 1075763Originating MLS: Fort Smith Board of Realtors
Tour with a local agent
Facts & features
Interior
Bedrooms & bathrooms
- Bedrooms: 3
- Bathrooms: 3
- Full bathrooms: 2
- 1/2 bathrooms: 1
Heating
- Central, Gas
Cooling
- Central Air
Appliances
- Included: Some Electric Appliances, Some Gas Appliances, Counter Top, Dishwasher, Gas Water Heater, Oven, Plumbed For Ice Maker
- Laundry: Electric Dryer Hookup, Washer Hookup, Dryer Hookup
Features
- Attic, Built-in Features, Ceiling Fan(s), Eat-in Kitchen, In-Law Floorplan, Pantry, Storage, Walk-In Closet(s)
- Flooring: Carpet, Ceramic Tile, Laminate, Simulated Wood
- Windows: Blinds, Skylight(s)
- Number of fireplaces: 1
- Fireplace features: Family Room
Interior area
- Total interior livable area: 2,142 sqft
Video & virtual tour
Property
Parking
- Total spaces: 2
- Parking features: Attached, Garage, Garage Door Opener
- Has attached garage: Yes
- Covered spaces: 2
Features
- Levels: Two
- Stories: 2
- Patio & porch: Patio
- Exterior features: Concrete Driveway
- Has private pool: Yes
- Pool features: Heated, Pool, Private, Salt Water, In Ground
- Fencing: Back Yard
Lot
- Size: 0.42 Acres
- Dimensions: 113 x 184 x 72 x 239
- Features: Subdivision
Details
- Additional structures: Guest House, Outbuilding
- Parcel number: 1168500430000000
- Special conditions: None
Construction
Type & style
- Home type: SingleFamily
- Property subtype: Single Family Residence
Materials
- Aluminum Siding, Frame
- Foundation: Slab
- Roof: Architectural,Shingle
Condition
- Year built: 1978
Utilities & green energy
- Sewer: Public Sewer
- Water: Public
- Utilities for property: Cable Available, Electricity Available, Natural Gas Available, Sewer Available, Water Available
Community & HOA
Community
- Features: Near Schools
- Security: Smoke Detector(s)
- Subdivision: Country Club Terrace
Location
- Region: Fort Smith
Financial & listing details
- Price per square foot: $102/sqft
- Tax assessed value: $157,500
- Annual tax amount: $1,829
- Date on market: 10/10/2024
Estimated market value
Not available
Estimated sales range
Not available
$1,928/mo
Price history
Price history
| Date | Event | Price |
|---|---|---|
| 12/6/2025 | Price change | $219,000+1.9%$102/sqft |
Source: Western River Valley BOR #1075763 Report a problem | ||
| 10/18/2025 | Price change | $215,000-8.5%$100/sqft |
Source: Western River Valley BOR #1075763 Report a problem | ||
| 9/9/2025 | Price change | $235,000-6%$110/sqft |
Source: Western River Valley BOR #1075763 Report a problem | ||
| 6/24/2025 | Price change | $250,000-7.4%$117/sqft |
Source: Western River Valley BOR #1075763 Report a problem | ||
| 5/13/2025 | Price change | $270,000-6.9%$126/sqft |
Source: Western River Valley BOR #1075763 Report a problem | ||
Public tax history
Public tax history
| Year | Property taxes | Tax assessment |
|---|---|---|
| 2024 | $1,329 -5.3% | $31,500 |
| 2023 | $1,404 -3.4% | $31,500 |
| 2022 | $1,454 | $31,500 |
Find assessor info on the county website
BuyAbility℠ payment
Est. payment
$1,028/mo
Principal & interest
$849
Property taxes
$102
Home insurance
$77
Climate risks
Neighborhood: 72901
Nearby schools
GreatSchools rating
- 6/10Fairview Elementary SchoolGrades: PK-5Distance: 0.3 mi
- 6/10Ramsey Junior High SchoolGrades: 6-8Distance: 0.3 mi
- 8/10Southside High SchoolGrades: 9-12Distance: 1.4 mi
Schools provided by the listing agent
- Elementary: Fairview
- Middle: Ramsey
- High: Southside
- District: Fort Smith
Source: Western River Valley BOR. This data may not be complete. We recommend contacting the local school district to confirm school assignments for this home.
- Loading
- Loading
