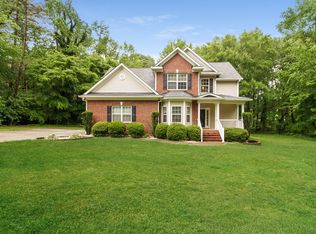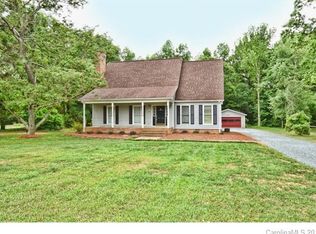Closed
$360,000
2117 Arden Dr, Monroe, NC 28112
4beds
1,868sqft
Single Family Residence
Built in 1980
0.54 Acres Lot
$357,700 Zestimate®
$193/sqft
$2,133 Estimated rent
Home value
$357,700
$336,000 - $383,000
$2,133/mo
Zestimate® history
Loading...
Owner options
Explore your selling options
What's special
Your Dream Home Awaits! Come see this beautifully renovated 4-bedroom 2-bath home sits on a serene .54 acre lot filled with mature trees and peaceful surroundings. The living room is located right in the center of the home and has large windows that brings the outdoors in, perfect for relaxing or entertaining. Home is located in a neighborhood that has newer luxury homes. The outdoor deck surrounding the mature tree is a great area to read a book or practice your yoga. Don't miss out - schedule your tour today!
Zillow last checked: 8 hours ago
Listing updated: July 09, 2025 at 08:41am
Listing Provided by:
Rodney Almeida rodney@realtynex.com,
Realtynex
Bought with:
Jennie Griffin
ProStead Realty
Source: Canopy MLS as distributed by MLS GRID,MLS#: 4205787
Facts & features
Interior
Bedrooms & bathrooms
- Bedrooms: 4
- Bathrooms: 2
- Full bathrooms: 2
- Main level bedrooms: 2
Bedroom s
- Level: Main
Bedroom s
- Level: Main
Bedroom s
- Level: Upper
Bedroom s
- Level: Upper
Kitchen
- Level: Main
Laundry
- Level: Main
Heating
- Central, Heat Pump
Cooling
- Central Air, Heat Pump
Appliances
- Included: Dishwasher, Electric Range, Electric Water Heater, Exhaust Hood, Refrigerator
- Laundry: In Hall
Features
- Flooring: Carpet, Vinyl
- Has basement: No
Interior area
- Total structure area: 1,868
- Total interior livable area: 1,868 sqft
- Finished area above ground: 1,868
- Finished area below ground: 0
Property
Parking
- Total spaces: 12
- Parking features: Driveway
- Uncovered spaces: 12
Features
- Levels: Two
- Stories: 2
- Entry location: Main
Lot
- Size: 0.54 Acres
- Features: Infill Lot, Level, Wooded
Details
- Additional structures: Shed(s), Workshop
- Parcel number: 09286060B
- Zoning: AQ4
- Special conditions: Standard
Construction
Type & style
- Home type: SingleFamily
- Property subtype: Single Family Residence
Materials
- Brick Partial, Vinyl, Wood
- Foundation: Crawl Space
- Roof: Shingle
Condition
- New construction: No
- Year built: 1980
Utilities & green energy
- Sewer: Public Sewer
- Water: City
Community & neighborhood
Location
- Region: Monroe
- Subdivision: Carmel Village
Other
Other facts
- Listing terms: Cash,Conventional,FHA,VA Loan
- Road surface type: Concrete, Paved
Price history
| Date | Event | Price |
|---|---|---|
| 6/20/2025 | Sold | $360,000-1.3%$193/sqft |
Source: | ||
| 4/23/2025 | Price change | $364,900-1.4%$195/sqft |
Source: | ||
| 12/7/2024 | Listed for sale | $369,900+62.2%$198/sqft |
Source: | ||
| 10/2/2024 | Sold | $228,000+58.3%$122/sqft |
Source: Public Record | ||
| 3/29/2006 | Sold | $144,000+23.1%$77/sqft |
Source: Public Record | ||
Public tax history
| Year | Property taxes | Tax assessment |
|---|---|---|
| 2025 | $2,615 +19.9% | $299,100 +49.6% |
| 2024 | $2,180 | $199,900 |
| 2023 | $2,180 | $199,900 |
Find assessor info on the county website
Neighborhood: 28112
Nearby schools
GreatSchools rating
- 4/10Walter Bickett Elementary SchoolGrades: PK-5Distance: 1 mi
- 1/10Monroe Middle SchoolGrades: 6-8Distance: 1.9 mi
- 2/10Monroe High SchoolGrades: 9-12Distance: 2.6 mi
Get a cash offer in 3 minutes
Find out how much your home could sell for in as little as 3 minutes with a no-obligation cash offer.
Estimated market value
$357,700
Get a cash offer in 3 minutes
Find out how much your home could sell for in as little as 3 minutes with a no-obligation cash offer.
Estimated market value
$357,700

