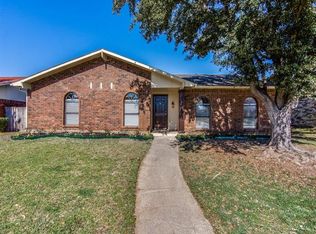Sold
Price Unknown
2117 Albert Rd, Carrollton, TX 75007
3beds
1,808sqft
Single Family Residence
Built in 1979
7,492.32 Square Feet Lot
$-- Zestimate®
$--/sqft
$2,341 Estimated rent
Home value
Not available
Estimated sales range
Not available
$2,341/mo
Zestimate® history
Loading...
Owner options
Explore your selling options
What's special
Stylish Ranch-Style Gem in Hollyridge – Updated, Inviting & Move-In Ready!
Welcome to this beautifully updated ranch-style home in the heart of Hollyridge, where charm meets modern comfort! With completed foundation repair and a lifetime transferable warranty, you can move in with total peace of mind.
Step into the bright and airy kitchen featuring granite countertops, crisp white cabinets, can lighting, stainless steel appliances, a sleek vent-a-hood, and a sunny picture window that fills the space with natural light.The cozy living room showcases an elegantly updated wood-burning fireplace with marble surround, perfect for relaxing evenings at home. Plantation shutters, updated tile, and newer fixtures throughout the home add just the right touch of sophistication.The layout is as functional as it is beautiful, with formal living and dining rooms for entertaining, plus a private primary suite that offers a peaceful retreat.Step outside to the large backyard, complete with solar fence lights that create a warm and inviting glow for evening gatherings. You'll also appreciate the 2024 garage door and opener—just one more thoughtful update in this well-cared-for home.
All of this in a prime location within the beloved Hollyridge community—this one’s a must-see!
Zillow last checked: 8 hours ago
Listing updated: May 23, 2025 at 12:14pm
Listed by:
Christie Cannon 0456906 469-951-9588,
Keller Williams Frisco Stars 972-712-9898,
Kym Loyd 0490913 214-727-9031,
Keller Williams Frisco Stars
Bought with:
Donna Lockwood
Redfin Corporation
Source: NTREIS,MLS#: 20904753
Facts & features
Interior
Bedrooms & bathrooms
- Bedrooms: 3
- Bathrooms: 2
- Full bathrooms: 2
Primary bedroom
- Features: En Suite Bathroom, Walk-In Closet(s)
- Level: First
- Dimensions: 16 x 16
Bedroom
- Level: First
- Dimensions: 10 x 16
Bedroom
- Level: First
- Dimensions: 11 x 13
Primary bathroom
- Features: Built-in Features, En Suite Bathroom, Separate Shower
- Level: First
- Dimensions: 9 x 5
Dining room
- Level: First
- Dimensions: 10 x 11
Other
- Level: First
- Dimensions: 9 x 5
Kitchen
- Features: Breakfast Bar, Built-in Features, Butler's Pantry, Eat-in Kitchen, Granite Counters
- Level: First
- Dimensions: 10 x 26
Living room
- Level: First
- Dimensions: 11 x 17
Living room
- Features: Fireplace
- Level: First
- Dimensions: 16 x 20
Heating
- Central
Cooling
- Central Air
Appliances
- Included: Dishwasher, Electric Range, Disposal, Vented Exhaust Fan
- Laundry: In Kitchen
Features
- Chandelier, Decorative/Designer Lighting Fixtures, Granite Counters, High Speed Internet, Open Floorplan, Pantry, Cable TV, Vaulted Ceiling(s), Walk-In Closet(s)
- Flooring: Carpet, Ceramic Tile, Laminate
- Windows: Plantation Shutters, Window Coverings
- Has basement: No
- Number of fireplaces: 1
- Fireplace features: Living Room
Interior area
- Total interior livable area: 1,808 sqft
Property
Parking
- Total spaces: 2
- Parking features: Alley Access, Door-Multi, Driveway, Garage, Garage Door Opener, Garage Faces Rear
- Attached garage spaces: 2
- Has uncovered spaces: Yes
Features
- Levels: One
- Stories: 1
- Patio & porch: Covered
- Exterior features: Lighting, Rain Gutters
- Pool features: None
- Fencing: Back Yard,Wood
Lot
- Size: 7,492 sqft
- Features: Interior Lot, Landscaped, Subdivision
Details
- Parcel number: R48884
Construction
Type & style
- Home type: SingleFamily
- Architectural style: Ranch,Traditional,Detached
- Property subtype: Single Family Residence
Materials
- Brick
- Foundation: Slab
- Roof: Composition
Condition
- Year built: 1979
Utilities & green energy
- Sewer: Public Sewer
- Water: Public
- Utilities for property: Electricity Available, Electricity Connected, Sewer Available, Separate Meters, Water Available, Cable Available
Community & neighborhood
Security
- Security features: Smoke Detector(s)
Community
- Community features: Curbs
Location
- Region: Carrollton
- Subdivision: Hollyridge Add
Other
Other facts
- Listing terms: Cash,Conventional,FHA,VA Loan
Price history
| Date | Event | Price |
|---|---|---|
| 5/23/2025 | Sold | -- |
Source: NTREIS #20904753 Report a problem | ||
| 5/16/2025 | Pending sale | $360,000$199/sqft |
Source: NTREIS #20904753 Report a problem | ||
| 4/29/2025 | Contingent | $360,000$199/sqft |
Source: NTREIS #20904753 Report a problem | ||
| 4/21/2025 | Price change | $360,000-2.7%$199/sqft |
Source: NTREIS #20904753 Report a problem | ||
| 4/17/2025 | Listed for sale | $370,000+37.1%$205/sqft |
Source: NTREIS #20904753 Report a problem | ||
Public tax history
| Year | Property taxes | Tax assessment |
|---|---|---|
| 2025 | $1,384 +10.2% | $360,559 +10% |
| 2024 | $1,256 -56.1% | $327,781 -19.5% |
| 2023 | $2,861 +16% | $406,980 +28.7% |
Find assessor info on the county website
Neighborhood: 75007
Nearby schools
GreatSchools rating
- 7/10Furneaux Elementary SchoolGrades: PK-5Distance: 0.4 mi
- 4/10Long Middle SchoolGrades: 6-8Distance: 0.9 mi
- 6/10Creekview High SchoolGrades: 9-12Distance: 2.4 mi
Schools provided by the listing agent
- Elementary: Kent
- Middle: Blalack
- High: Creekview
- District: Carrollton-Farmers Branch ISD
Source: NTREIS. This data may not be complete. We recommend contacting the local school district to confirm school assignments for this home.
