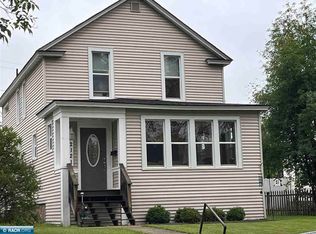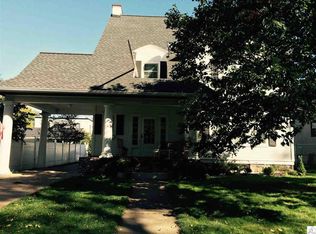Sold for $183,000 on 07/10/25
$183,000
2117 5th Ave E, Hibbing, MN 55746
4beds
2baths
2,352sqft
Residential
Built in 1919
8,276.4 Square Feet Lot
$188,600 Zestimate®
$78/sqft
$2,253 Estimated rent
Home value
$188,600
$177,000 - $200,000
$2,253/mo
Zestimate® history
Loading...
Owner options
Explore your selling options
What's special
Welcome to this 4 Bed 1.75 bath Colonial home located in the heart of Hibbing. This home features loads of character and charm. As you come in, you will notice the beautiful entry with stained glass windows, hardwood flooring, original staircases and railings. The main floor boasts a nice sized living room with built-ins and a brick wood burning fireplace. There is a butler's pantry and kitchen with wonderfully painted cabinets and some newer appliances. Next to the kitchen is a large sized formal dining room. In the upper level you will find all 4 nicely sized bedrooms along with a full bath. The lower level includes a 3/4 bath, pantry, laundry area and, lots of bonus space for all of your storage ect. Outside there is a good sized fully fenced in back yard for the pets, and a patio area with fire pit, that leads out to the 2 stall insulated and heated garage. Schedule your private tour today!
Zillow last checked: 8 hours ago
Listing updated: July 10, 2025 at 10:08am
Listed by:
James Marx,
Mirabella Realty
Bought with:
Non-Member Comps only
Source: Range AOR,MLS#: 148006
Facts & features
Interior
Bedrooms & bathrooms
- Bedrooms: 4
- Bathrooms: 2
Bedroom 1
- Level: Upper
- Area: 157.76
- Dimensions: 13.6 x 11.6
Bedroom 2
- Level: Upper
- Area: 144.16
- Dimensions: 13.6 x 10.6
Bedroom 3
- Level: Upper
- Area: 110
- Dimensions: 11 x 10
Dining room
- Level: Main
- Area: 150.8
- Dimensions: 13 x 11.6
Kitchen
- Area: 143
- Dimensions: 13 x 11
Living room
- Level: Main
- Area: 367.2
- Dimensions: 27 x 13.6
Heating
- Steam
Appliances
- Included: Dishwasher, Electric Range, Microwave, Refrigerator, Electric Water Heater
Features
- Basement: Full,Poured
- Number of fireplaces: 1
- Fireplace features: 1 Fireplace
Interior area
- Total structure area: 2,940
- Total interior livable area: 2,352 sqft
- Finished area below ground: 980
Property
Parking
- Total spaces: 2
- Parking features: 2 Stalls, Detached
- Garage spaces: 2
Features
- Levels: Two
- Patio & porch: Patio, Porch
- Exterior features: Guttering: Yes
- Waterfront features: 0 - None
Lot
- Size: 8,276 sqft
- Dimensions: 125 x 50
Details
- Parcel number: 140007002900
Construction
Type & style
- Home type: SingleFamily
- Property subtype: Residential
Materials
- Steel Siding, Wood Frame
- Roof: Asphalt
Condition
- Year built: 1919
Utilities & green energy
- Electric: Amps: 200
- Utilities for property: Water Connected, Sewer Connected, Steam
Community & neighborhood
Location
- Region: Hibbing
Price history
| Date | Event | Price |
|---|---|---|
| 7/10/2025 | Sold | $183,000+4%$78/sqft |
Source: Range AOR #148006 | ||
| 3/10/2025 | Listed for sale | $176,000-1.1%$75/sqft |
Source: Range AOR #148006 | ||
| 5/14/2024 | Listing removed | $178,000-2.2%$76/sqft |
Source: Range AOR #146473 | ||
| 4/2/2024 | Listed for sale | $182,000+10.3%$77/sqft |
Source: Range AOR #146473 | ||
| 4/7/2023 | Sold | $165,000-2.9%$70/sqft |
Source: Range AOR #144696 | ||
Public tax history
| Year | Property taxes | Tax assessment |
|---|---|---|
| 2024 | $1,662 +6.5% | $149,500 -3% |
| 2023 | $1,560 +30.9% | $154,200 +17.5% |
| 2022 | $1,192 +17.1% | $131,200 +19.7% |
Find assessor info on the county website
Neighborhood: 55746
Nearby schools
GreatSchools rating
- 6/10Lincoln Elementary SchoolGrades: 2-6Distance: 0.4 mi
- 8/10Hibbing High SchoolGrades: 7-12Distance: 0.2 mi
- NAWashington Elementary SchoolGrades: K-2Distance: 0.5 mi
Schools provided by the listing agent
- District: Hibbing #701
Source: Range AOR. This data may not be complete. We recommend contacting the local school district to confirm school assignments for this home.

Get pre-qualified for a loan
At Zillow Home Loans, we can pre-qualify you in as little as 5 minutes with no impact to your credit score.An equal housing lender. NMLS #10287.

