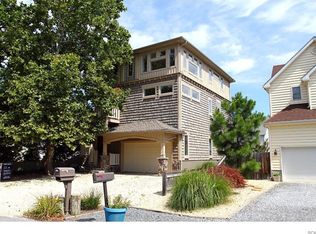Sold for $799,000 on 03/26/25
$799,000
21169 Bald Eagle Rd, Rehoboth Beach, DE 19971
3beds
1,008sqft
Single Family Residence
Built in 1968
9,583 Square Feet Lot
$714,700 Zestimate®
$793/sqft
$2,416 Estimated rent
Home value
$714,700
$643,000 - $800,000
$2,416/mo
Zestimate® history
Loading...
Owner options
Explore your selling options
What's special
Discover your dream home in the desirable community of Bay Vista! This beautifully remodeled cottage sits on a generous double lot and features 3 spacious bedrooms and 1.5 modern bathrooms. Fully renovated in 2021, this home boasts top-notch upgrades, including all new electric and plumbing, high-end Big Chill appliances, quartz countertops, and custom solid doors. The home is filled with natural sunlight, creating a warm and inviting atmosphere throughout. Step outside to the large screened porch, perfect for enjoying morning coffee or evening relaxation while taking in the serene surroundings. The exterior showcases cedar impressions siding and Anderson 400 series windows, ensuring both style and energy efficiency. The stunning paver patio is surrounded by extensive landscaping, complete with wood planter boxes for added privacy. Rental potential of $73,000 for the year. The backyard also features an outdoor shower as well as a custom shed equipped with cable and electric, perfect for storage or a personal workshop. With no HOA and just minutes away from Rehoboth Beach, this cottage is an ideal retreat for relaxation and entertainment. Don’t miss your chance to own this exceptional property—schedule a showing today!
Zillow last checked: 8 hours ago
Listing updated: March 26, 2025 at 05:39am
Listed by:
Chelsea Bristow 302-382-6090,
Jack Lingo - Lewes,
Listing Team: Carrie Lingo Team
Bought with:
Chelsea Bristow, RS0036554
Jack Lingo - Lewes
Source: Bright MLS,MLS#: DESU2077894
Facts & features
Interior
Bedrooms & bathrooms
- Bedrooms: 3
- Bathrooms: 2
- Full bathrooms: 1
- 1/2 bathrooms: 1
- Main level bathrooms: 2
- Main level bedrooms: 3
Bedroom 1
- Features: Flooring - Luxury Vinyl Plank
- Level: Main
- Area: 143 Square Feet
- Dimensions: 11 x 13
Bedroom 2
- Features: Flooring - Luxury Vinyl Plank
- Level: Main
- Area: 100 Square Feet
- Dimensions: 10 x 10
Bedroom 3
- Features: Flooring - Luxury Vinyl Plank, Attic - Access Panel
- Level: Main
- Area: 99 Square Feet
- Dimensions: 11 x 9
Bathroom 1
- Features: Bathroom - Tub Shower
- Level: Main
Bathroom 2
- Level: Main
Kitchen
- Features: Countertop(s) - Quartz, Kitchen Island, Flooring - Luxury Vinyl Plank
- Level: Main
Screened porch
- Level: Main
Heating
- Heat Pump, Electric
Cooling
- Central Air, Electric
Appliances
- Included: Tankless Water Heater
Features
- Bathroom - Tub Shower, Ceiling Fan(s), Combination Kitchen/Dining, Entry Level Bedroom, Kitchen Island, Pantry
- Flooring: Luxury Vinyl
- Has basement: No
- Has fireplace: No
Interior area
- Total structure area: 1,008
- Total interior livable area: 1,008 sqft
- Finished area above ground: 1,008
- Finished area below ground: 0
Property
Parking
- Total spaces: 4
- Parking features: Gravel, Driveway
- Uncovered spaces: 4
Accessibility
- Accessibility features: 2+ Access Exits
Features
- Levels: One
- Stories: 1
- Patio & porch: Patio, Porch, Screened, Screened Porch
- Exterior features: Extensive Hardscape, Outdoor Shower
- Pool features: None
- Fencing: Wood
Lot
- Size: 9,583 sqft
- Dimensions: 100.00 x 100.00
- Features: Corner Lot/Unit
Details
- Additional structures: Above Grade, Below Grade
- Parcel number: 33419.1690.00
- Zoning: AR-1
- Special conditions: Standard
Construction
Type & style
- Home type: SingleFamily
- Architectural style: Cottage
- Property subtype: Single Family Residence
Materials
- Stick Built
- Foundation: Crawl Space
Condition
- Excellent
- New construction: No
- Year built: 1968
- Major remodel year: 2021
Utilities & green energy
- Sewer: Public Sewer
- Water: Public
Community & neighborhood
Location
- Region: Rehoboth Beach
- Subdivision: Bay Vista
Other
Other facts
- Listing agreement: Exclusive Right To Sell
- Ownership: Fee Simple
Price history
| Date | Event | Price |
|---|---|---|
| 3/26/2025 | Sold | $799,000$793/sqft |
Source: | ||
| 3/17/2025 | Pending sale | $799,000$793/sqft |
Source: | ||
| 2/5/2025 | Contingent | $799,000$793/sqft |
Source: | ||
| 1/28/2025 | Listed for sale | $799,000-2%$793/sqft |
Source: | ||
| 12/17/2024 | Listing removed | $815,000$809/sqft |
Source: | ||
Public tax history
| Year | Property taxes | Tax assessment |
|---|---|---|
| 2024 | $638 +0.1% | $12,950 |
| 2023 | $638 +3.6% | $12,950 |
| 2022 | $616 +7.6% | $12,950 +6.6% |
Find assessor info on the county website
Neighborhood: 19971
Nearby schools
GreatSchools rating
- 8/10Rehoboth Elementary SchoolGrades: K-5Distance: 1 mi
- 7/10Beacon Middle SchoolGrades: 6-8Distance: 2.9 mi
- 8/10Cape Henlopen High SchoolGrades: 9-12Distance: 5 mi
Schools provided by the listing agent
- District: Cape Henlopen
Source: Bright MLS. This data may not be complete. We recommend contacting the local school district to confirm school assignments for this home.

Get pre-qualified for a loan
At Zillow Home Loans, we can pre-qualify you in as little as 5 minutes with no impact to your credit score.An equal housing lender. NMLS #10287.
Sell for more on Zillow
Get a free Zillow Showcase℠ listing and you could sell for .
$714,700
2% more+ $14,294
With Zillow Showcase(estimated)
$728,994