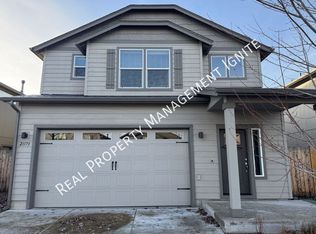Tons of upgrades in this Middleton floor plan built by Hayden Homes. Open great-room has a gas fireplace, breakfast bar, dining area & built-in work space. Kitchen has ample cabinet storage plus a pantry, solid surface grey quartz countertops, stainless appliances & upgrades throughout. Laundry room and all bedrooms upstairs with upgrades in the master suite. Master bath has dual vanity and large walk-in closet. Jack and Jill bathroom joining the additional 2 bedrooms. Central AC to keep you cool all summer. Oversized extended double garage for parking plus extra storage. Front landscaping with sprinkler system and low maintenance backyard/patio area. Great location near Forum shopping, restaurants & medical facilities. Peek-a-boo mountain view from the 2nd level guest room.
This property is off market, which means it's not currently listed for sale or rent on Zillow. This may be different from what's available on other websites or public sources.

