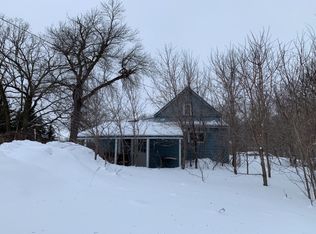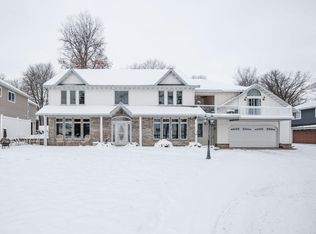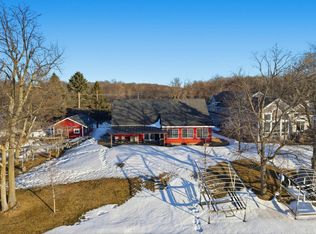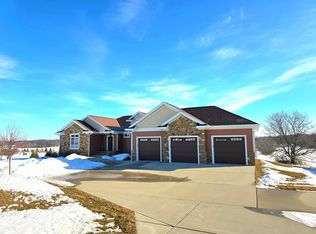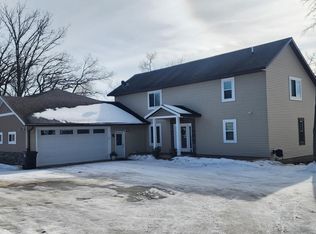40 ACRES WITH PRIVATE LAKE MINUTES FROM DETROIT LAKES. Home: 3,320 sq ft, 3 Bds, 2 baths & Family Rm – Garage: 900 sq ft, heated, 2+ stalls with finished spaces including sauna, ¾ bath and upper bonus room, currently used as home gym, equipped with floor heat/air and murphy bed, ideal flex space – Detached garage: 832 sq ft – Steel Utility Building (Currently Sm Barn): 4,092 sq ft with water, heat, bathroom, office, lounge, 7 box stalls, 6 tack lockers, wash bay, feed station – Lg Steel Utility Building (Currently Lg Barn): 24,500 sq ft, 80’ x125’ heated riding area, ¾ bath, office, lounge area, upper observation deck built with infrastructure to add bathroom, 12 box stalls, 14 tack lockers, heaters, wash bay, cold storage, heavy duty garage door openers – Lakeside Log Cabin: Creative space ideal for writing, crafting, reading, relaxing. THE ULTIMATE IN PROPERTY OWNERSHIP. If you are looking for the most ideal horse property, this is it, all details well thought out from the lights to the SandAid Textile footing in the stalls, Ritchie wells, 4 pastures, 2 shelters and trails. Use it for personal use or expand into commercial opportunities. If horses aren’t for you, the buildings are prime for other uses-private or commercial. 40 acres, 10 minutes from Detroit Lakes and your own private lake--so much opportunity at an unbelievable value.
Active
Price cut: $100K (2/12)
$1,599,000
21168 Klein Rd, Detroit Lakes, MN 56501
3beds
3,320sqft
Est.:
Single Family Residence
Built in 1993
40 Acres Lot
$1,539,300 Zestimate®
$482/sqft
$-- HOA
What's special
Private lake
- 15 days |
- 1,104 |
- 27 |
Zillow last checked: 8 hours ago
Listing updated: February 17, 2026 at 07:44am
Listed by:
Lisa Jasken 218-841-8211,
REMAX Lakes Region
Source: NorthstarMLS as distributed by MLS GRID,MLS#: 7018501
Tour with a local agent
Facts & features
Interior
Bedrooms & bathrooms
- Bedrooms: 3
- Bathrooms: 2
- 3/4 bathrooms: 2
Bedroom
- Level: Main
Bedroom 2
- Level: Lower
Bedroom 3
- Level: Main
Bathroom
- Level: Main
Bathroom
- Level: Lower
Bonus room
- Level: Lower
Dining room
- Level: Main
Family room
- Level: Lower
Foyer
- Level: Main
Kitchen
- Level: Main
Laundry
- Level: Lower
Living room
- Level: Main
Office
- Level: Main
Storage
- Level: Lower
Utility room
- Level: Lower
Heating
- Dual Fuel/Off Peak, In-Floor Heating
Cooling
- Ductless Mini-Split
Appliances
- Included: Cooktop, Dishwasher, Dryer, Microwave, Range, Refrigerator, Washer
- Laundry: Lower Level, Laundry Room
Features
- Basement: Egress Window(s),Full,Concrete,Storage Space,Tile Shower
- Number of fireplaces: 2
Interior area
- Total structure area: 3,320
- Total interior livable area: 3,320 sqft
- Finished area above ground: 1,920
- Finished area below ground: 1,400
Property
Parking
- Total spaces: 2
- Parking features: Attached, Detached Garage, Floor Drain, Garage, Garage Door Opener, Gravel, Guest, Heated Garage
- Attached garage spaces: 2
- Has uncovered spaces: Yes
Accessibility
- Accessibility features: Partially Wheelchair
Features
- Levels: One
- Stories: 1
- Patio & porch: Deck, Front Porch
- Fencing: Chain Link,Electric,Partial,Wood
- Waterfront features: Pond
Lot
- Size: 40 Acres
- Features: Irregular Lot, Suitable for Horses, Tree Coverage - Heavy, Tree Coverage - Medium
Details
- Additional structures: Garage(s), Barn(s), Indoor Arena, Lean-To, Other, Arena, Pole Building
- Foundation area: 1440
- Parcel number: 080012000
- Zoning description: Agriculture
- Other equipment: Fuel Tank - Owned
- Wooded area: 914760
- Horse amenities: Tack Room
Construction
Type & style
- Home type: SingleFamily
- Property subtype: Single Family Residence
Materials
- Log
- Roof: Age Over 8 Years,Metal
Condition
- New construction: No
- Year built: 1993
Utilities & green energy
- Gas: Electric, Propane, Wood
- Sewer: Private Sewer
- Water: Well
Community & HOA
HOA
- Has HOA: No
Location
- Region: Detroit Lakes
Financial & listing details
- Price per square foot: $482/sqft
- Tax assessed value: $2,249,200
- Annual tax amount: $24,307
- Date on market: 2/12/2026
- Cumulative days on market: 599 days
Estimated market value
$1,539,300
$1.46M - $1.62M
$1,384/mo
Price history
Price history
| Date | Event | Price |
|---|---|---|
| 2/12/2026 | Price change | $1,599,000-5.9%$482/sqft |
Source: | ||
| 9/4/2025 | Price change | $1,699,000-5.6%$512/sqft |
Source: | ||
| 5/23/2025 | Price change | $1,800,000-10%$542/sqft |
Source: | ||
| 2/11/2025 | Price change | $1,999,000-9.1%$602/sqft |
Source: | ||
| 7/12/2024 | Price change | $2,199,000-8.4%$662/sqft |
Source: | ||
| 2/23/2024 | Listed for sale | $2,400,000+394.8%$723/sqft |
Source: | ||
| 3/13/2007 | Sold | $485,000+7.8%$146/sqft |
Source: Public Record Report a problem | ||
| 4/4/2006 | Sold | $450,000$136/sqft |
Source: Public Record Report a problem | ||
Public tax history
Public tax history
| Year | Property taxes | Tax assessment |
|---|---|---|
| 2025 | $24,416 +34.5% | $2,249,200 +3.4% |
| 2024 | $18,158 +3.1% | $2,175,400 +29% |
| 2023 | $17,610 +8.9% | $1,686,200 +12.7% |
| 2022 | $16,168 +6.4% | $1,496,100 +21.6% |
| 2021 | $15,190 -1% | $1,230,800 +7.1% |
| 2020 | $15,336 -4% | $1,149,500 +2.1% |
| 2019 | $15,972 | $1,126,300 +1% |
| 2018 | $15,972 +10271.4% | $1,115,100 +0.2% |
| 2017 | $154 -98.6% | $1,113,100 +26.2% |
| 2016 | $11,382 +17.9% | $882,000 +85.8% |
| 2015 | $9,656 +160.6% | $474,800 +2.8% |
| 2014 | $3,706 | $461,800 |
Find assessor info on the county website
BuyAbility℠ payment
Est. payment
$8,877/mo
Principal & interest
$7904
Property taxes
$973
Climate risks
Neighborhood: 56501
Nearby schools
GreatSchools rating
- 6/10Roosevelt Elementary SchoolGrades: PK-5Distance: 4.3 mi
- 5/10Detroit Lakes Middle SchoolGrades: 6-8Distance: 4.3 mi
- 7/10Detroit Lakes Senior High SchoolGrades: 9-12Distance: 5.3 mi
