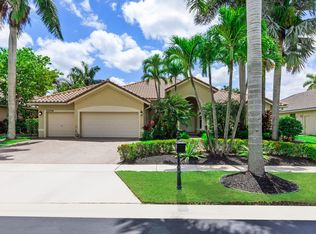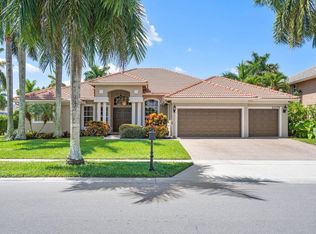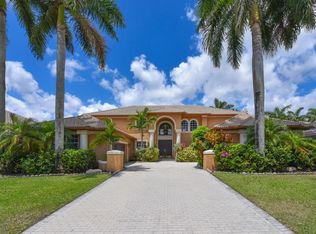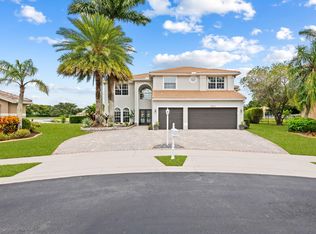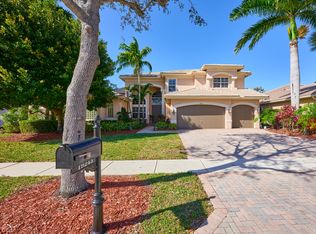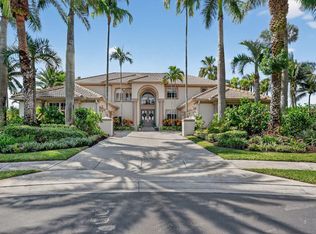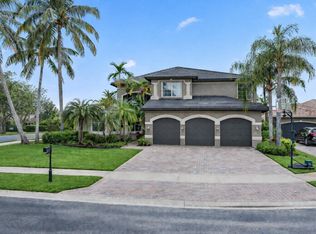Located in the Estates subdivision of Boca Falls, this exceptional home offers a spacious layout w/the primary suite & office/bedroom on the main level, plus 3 add'l bedrooms, a loft & a game/media room upstairs that can easily convert to another bedroom. The renovated kitchen features quartzite counters & sink, high-end appliances, & opens beautifully to the family room for those who love to cook & entertain. Gorgeous wood floors flow throughout the home.The south-facing lake lot creates a peaceful, resort-like oasis featuring a large pool, covered patio, summer kitchen w/granite counters, koi pond, fruit trees, upgraded landscaping & fenced yard--perfect for outdoor Florida living. Accordion shutters on all windows provide full storm protection. Boca Falls is a sought-after, non-equity community offering 2 manned gates & a 3rd electronic gate to Waters Edge Elementary. Amenities include 6 tennis courts w/league play, pickleball courts, basketball courts, heated resort-style pool & kiddie pool, fitness center, clubhouse, playground & active social committee w/community events. Walking distance to South County Park w/Osprey Point Golf Course, dog parks, amphitheater, sports fields, water park, ski lake & more.
For sale
Price cut: $40K (11/26)
$1,609,000
21167 Falls Ridge Way, Boca Raton, FL 33428
5beds
4,004sqft
Est.:
Single Family Residence
Built in 1998
0.28 Acres Lot
$1,530,200 Zestimate®
$402/sqft
$561/mo HOA
What's special
Fenced yardFruit treesSouth-facing lake lotLarge poolRenovated kitchenQuartzite countersKoi pond
- 107 days |
- 1,275 |
- 36 |
Zillow last checked: 8 hours ago
Listing updated: January 26, 2026 at 05:58am
Listed by:
Pamela J Thomes 561-716-7526,
Compass Florida LLC,
Toni M Valentino 561-843-6950,
Compass Florida LLC
Source: BeachesMLS,MLS#: RX-11134908 Originating MLS: Beaches MLS
Originating MLS: Beaches MLS
Tour with a local agent
Facts & features
Interior
Bedrooms & bathrooms
- Bedrooms: 5
- Bathrooms: 5
- Full bathrooms: 4
- 1/2 bathrooms: 1
Rooms
- Room types: Cabana Bath, Den/Office, Family Room, Loft
Primary bedroom
- Level: M
- Area: 294 Square Feet
- Dimensions: 21 x 14
Bedroom 2
- Level: M
- Area: 154 Square Feet
- Dimensions: 14 x 11
Bedroom 3
- Level: U
- Area: 140 Square Feet
- Dimensions: 10 x 14
Bedroom 4
- Level: U
- Area: 156 Square Feet
- Dimensions: 13 x 12
Bedroom 5
- Level: U
- Area: 120 Square Feet
- Dimensions: 12 x 10
Dining room
- Level: M
- Area: 110 Square Feet
- Dimensions: 11 x 10
Dining room
- Level: M
- Area: 154 Square Feet
- Dimensions: 14 x 11
Family room
- Level: M
- Area: 324 Square Feet
- Dimensions: 18 x 18
Kitchen
- Level: M
- Area: 225 Square Feet
- Dimensions: 15 x 15
Living room
- Level: M
- Area: 306 Square Feet
- Dimensions: 18 x 17
Heating
- Central, Electric
Cooling
- Central Air, Electric
Appliances
- Included: Cooktop, Dishwasher, Disposal, Dryer, Ice Maker, Microwave, Refrigerator, Wall Oven, Washer, Electric Water Heater
- Laundry: Sink, Inside
Features
- Bar, Ctdrl/Vault Ceilings, Entrance Foyer, Kitchen Island, Pantry, Roman Tub, Walk-In Closet(s)
- Flooring: Ceramic Tile, Wood
- Windows: Blinds, Drapes, Accordion Shutters (Complete)
Interior area
- Total structure area: 5,331
- Total interior livable area: 4,004 sqft
Video & virtual tour
Property
Parking
- Total spaces: 3
- Parking features: Garage - Attached, Auto Garage Open, Commercial Vehicles Prohibited
- Attached garage spaces: 3
Features
- Stories: 2
- Exterior features: Lake/Canal Sprinkler, Zoned Sprinkler
- Has private pool: Yes
- Pool features: In Ground, Community
- Fencing: Fenced
- Has view: Yes
- View description: Lake, Pool
- Has water view: Yes
- Water view: Lake
- Waterfront features: Lake Front
- Frontage length: 0
Lot
- Size: 0.28 Acres
- Dimensions: .28
Details
- Parcel number: 00414722180000610
- Zoning: RES
Construction
Type & style
- Home type: SingleFamily
- Property subtype: Single Family Residence
Materials
- CBS, Frame
- Roof: Concrete
Condition
- Resale
- New construction: No
- Year built: 1998
Details
- Builder model: Devonshire
Utilities & green energy
- Sewer: Public Sewer
- Water: Public
- Utilities for property: Cable Connected, Electricity Connected
Community & HOA
Community
- Features: Basketball, Bike - Jog, Clubhouse, Fitness Center, Internet Included, Manager on Site, Pickleball, Picnic Area, Playground, Sidewalks, Street Lights, Tennis Court(s), Gated
- Security: Gated with Guard, Security Gate, Smoke Detector(s)
- Subdivision: Boca Falls - The Estates
HOA
- Has HOA: Yes
- Services included: Cable TV, Common Areas, Manager
- HOA fee: $561 monthly
- Application fee: $150
Location
- Region: Boca Raton
Financial & listing details
- Price per square foot: $402/sqft
- Tax assessed value: $960,746
- Annual tax amount: $10,448
- Date on market: 10/24/2025
- Listing terms: Cash,Conventional
- Electric utility on property: Yes
Estimated market value
$1,530,200
$1.45M - $1.61M
$7,839/mo
Price history
Price history
| Date | Event | Price |
|---|---|---|
| 11/26/2025 | Price change | $1,609,000-2.4%$402/sqft |
Source: | ||
| 10/24/2025 | Listed for sale | $1,649,000-2.9%$412/sqft |
Source: | ||
| 8/1/2025 | Listing removed | $1,699,000$424/sqft |
Source: | ||
| 1/16/2025 | Listed for sale | $1,699,000+99.9%$424/sqft |
Source: | ||
| 7/21/2005 | Sold | $850,000+40.5%$212/sqft |
Source: Public Record Report a problem | ||
Public tax history
Public tax history
| Year | Property taxes | Tax assessment |
|---|---|---|
| 2024 | $10,448 +2.4% | $657,765 +3% |
| 2023 | $10,208 +0.7% | $638,607 +3% |
| 2022 | $10,138 +0.3% | $620,007 +3% |
Find assessor info on the county website
BuyAbility℠ payment
Est. payment
$11,347/mo
Principal & interest
$7890
Property taxes
$2333
Other costs
$1124
Climate risks
Neighborhood: Boca Falls
Nearby schools
GreatSchools rating
- 10/10Waters Edge Elementary SchoolGrades: PK-5Distance: 0.9 mi
- 9/10Loggers' Run Community Middle SchoolGrades: 6-8Distance: 1.1 mi
- 7/10West Boca Raton High SchoolGrades: 9-12Distance: 0.7 mi
Schools provided by the listing agent
- Elementary: Waters Edge Elementary School
- Middle: Loggers' Run Community Middle School
- High: West Boca Raton High School
Source: BeachesMLS. This data may not be complete. We recommend contacting the local school district to confirm school assignments for this home.
- Loading
- Loading
