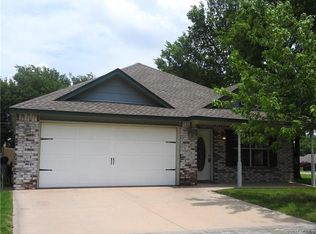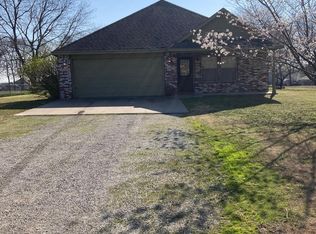Sold for $196,350
$196,350
21165 S 4120th Rd, Claremore, OK 74019
3beds
1,128sqft
Single Family Residence
Built in 2007
0.5 Acres Lot
$216,400 Zestimate®
$174/sqft
$1,434 Estimated rent
Home value
$216,400
$206,000 - $227,000
$1,434/mo
Zestimate® history
Loading...
Owner options
Explore your selling options
What's special
Welcome to this charming, well-maintained home built in 2007, offering modern living in a serene .5-acre setting west of Claremore. With 3 bedrooms, 2 bathrooms, and a 2-car garage, this property provides ample space for your family's needs. The open-concept design invites you in, with a spacious living area that flows seamlessly into the kitchen and dining area. Enjoy the convenience of a well-appointed kitchen, perfect for culinary enthusiasts and hosting gatherings. Outside, you'll find a generous .5-acre lot, providing plenty of room for outdoor activities, gardening, or simply enjoying the tranquil surroundings. The large backyard is a blank canvas for your landscaping dreams. One of the key advantages of this property is its strategic location. With easy access to Highway 20, commuting to Claremore, Owasso, and Tulsa is a breeze. Claremore public schools are nearby, making this an ideal choice for families.
Zillow last checked: 8 hours ago
Listing updated: December 07, 2023 at 05:01pm
Listed by:
Kevin Williams 918-559-8960,
Midwest Land Group
Bought with:
Kevin Williams, 182495
Midwest Land Group
Source: MLS Technology, Inc.,MLS#: 2335225 Originating MLS: MLS Technology
Originating MLS: MLS Technology
Facts & features
Interior
Bedrooms & bathrooms
- Bedrooms: 3
- Bathrooms: 2
- Full bathrooms: 2
Heating
- Central, Electric
Cooling
- Central Air
Appliances
- Included: Built-In Range, Built-In Oven, Dishwasher, Disposal, Microwave, Oven, Range, Electric Oven, Electric Range, Electric Water Heater
- Laundry: Washer Hookup, Electric Dryer Hookup
Features
- High Ceilings, High Speed Internet, Laminate Counters, Cable TV, Wired for Data, Ceiling Fan(s)
- Flooring: Carpet, Tile
- Windows: Vinyl
- Has fireplace: No
Interior area
- Total structure area: 1,128
- Total interior livable area: 1,128 sqft
Property
Parking
- Total spaces: 2
- Parking features: Attached, Garage, Garage Faces Rear, Shelves
- Attached garage spaces: 2
Features
- Levels: One
- Stories: 1
- Patio & porch: Covered, Patio, Porch
- Exterior features: Concrete Driveway, Rain Gutters
- Pool features: None
- Fencing: None
Lot
- Size: 0.50 Acres
- Features: None
Details
- Additional structures: None
Construction
Type & style
- Home type: SingleFamily
- Architectural style: Bungalow
- Property subtype: Single Family Residence
Materials
- Brick, HardiPlank Type, Wood Frame
- Foundation: Slab
- Roof: Asphalt,Fiberglass
Condition
- Year built: 2007
Utilities & green energy
- Sewer: Aerobic Septic
- Water: Public
- Utilities for property: Cable Available, Electricity Available, Natural Gas Available, Phone Available, Water Available
Community & neighborhood
Security
- Security features: No Safety Shelter, Smoke Detector(s)
Community
- Community features: Gutter(s), Sidewalks
Location
- Region: Claremore
- Subdivision: Shiloh Estates
Other
Other facts
- Listing terms: Conventional,VA Loan
Price history
| Date | Event | Price |
|---|---|---|
| 12/7/2023 | Sold | $196,350$174/sqft |
Source: | ||
| 10/12/2023 | Pending sale | $196,350$174/sqft |
Source: | ||
| 10/9/2023 | Listed for sale | $196,350$174/sqft |
Source: | ||
Public tax history
Tax history is unavailable.
Neighborhood: 74019
Nearby schools
GreatSchools rating
- 9/10Catalayah Elementary SchoolGrades: PK-5Distance: 2.1 mi
- 4/10Will Rogers Junior High SchoolGrades: 6-8Distance: 3.9 mi
- 7/10Claremore High SchoolGrades: 9-12Distance: 4.1 mi
Schools provided by the listing agent
- Elementary: Westside
- High: Claremore
- District: Claremore - Sch Dist (20)
Source: MLS Technology, Inc.. This data may not be complete. We recommend contacting the local school district to confirm school assignments for this home.

Get pre-qualified for a loan
At Zillow Home Loans, we can pre-qualify you in as little as 5 minutes with no impact to your credit score.An equal housing lender. NMLS #10287.

