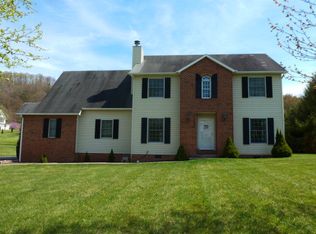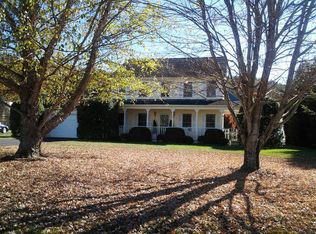Sold for $405,500
$405,500
21164 Vances Mill Rd, Abingdon, VA 24211
4beds
2,854sqft
Single Family Residence
Built in 1994
0.46 Acres Lot
$408,900 Zestimate®
$142/sqft
$2,401 Estimated rent
Home value
$408,900
Estimated sales range
Not available
$2,401/mo
Zestimate® history
Loading...
Owner options
Explore your selling options
What's special
Welcome home to this charming two-story traditional beauty just listed on the market! Nestled in a great location just outside Abingdon, VA, you'll enjoy the best of both worlds—close to town yet tucked away in the quiet of the county. This spacious home features over 2,900 sq. ft., 4 bedrooms, 2 baths, and a single-car garage that includes a handy workshop space with built-in shelving. The kitchen has been thoughtfully updated with granite countertops and stylish shiplap ceilings, while both the master bath and half bath have been tastefully remodeled. Big-ticket items like a new roof and heat pump upstairs were installed in 2024, and about 75% of the windows have already been replaced. One of the best features? The cozy sunroom with tons of windows where you can relax and soak in the view of your backyard and hot tub. There's even an outbuilding perfect for storing your lawn and garden tools. Don't miss out on this warm and welcoming home—perfect for making lifelong memories!
Zillow last checked: 8 hours ago
Listing updated: September 23, 2025 at 12:34pm
Listed by:
Barbara Cordle 276-701-3445,
United Country Southern Real Estate
Bought with:
Maxwell Yates, 0225269010
Matt Smith Realty
Source: SWVAR,MLS#: 100014
Facts & features
Interior
Bedrooms & bathrooms
- Bedrooms: 4
- Bathrooms: 3
- Full bathrooms: 2
- 1/2 bathrooms: 1
Primary bedroom
- Level: Second
- Area: 252
- Dimensions: 18 x 14
Bedroom 2
- Level: Second
- Area: 132
- Dimensions: 12 x 11
Bedroom 3
- Level: Second
- Area: 176
- Dimensions: 16 x 11
Bedroom 4
- Level: Second
- Area: 352
- Dimensions: 22 x 16
Bathroom
- Level: Second
- Area: 143
- Dimensions: 13 x 11
Bathroom 1
- Level: First
- Area: 30
- Dimensions: 6 x 5
Bathroom 2
- Level: Second
- Area: 50
- Dimensions: 10 x 5
Dining room
- Level: First
- Area: 130
- Dimensions: 13 x 10
Family room
- Level: First
- Area: 224
- Dimensions: 14 x 16
Kitchen
- Level: First
- Area: 144
- Dimensions: 12 x 12
Basement
- Area: 0
Office
- Level: First
- Area: 143
- Dimensions: 13 x 11
Heating
- Heat Pump
Cooling
- Heat Pump
Appliances
- Included: Dishwasher, Disposal, Microwave, Refrigerator, Electric Water Heater
Features
- Ceiling Fan(s), Newer Paint, Tray Ceiling(s), Walk-In Closet(s), High Speed Internet, Cable High Speed Internet
- Flooring: Carpet, Tile
- Windows: Insulated Windows, Tilt Windows
- Basement: None
- Number of fireplaces: 1
- Fireplace features: Gas Log, Stone, One
Interior area
- Total structure area: 3,008
- Total interior livable area: 2,854 sqft
- Finished area above ground: 2,854
- Finished area below ground: 0
Property
Parking
- Total spaces: 1
- Parking features: Attached, Paved, Garage Door Opener
- Attached garage spaces: 1
- Has uncovered spaces: Yes
Features
- Stories: 2
- Patio & porch: Porch
- Has spa: Yes
- Spa features: Free Standing Hot Tub
- Fencing: Wood
- Water view: None
- Waterfront features: None
Lot
- Size: 0.46 Acres
- Dimensions: 0.46 +/-
- Features: Cleared, Level
Details
- Additional structures: Outbuilding
- Parcel number: 12555
- Zoning: R1
Construction
Type & style
- Home type: SingleFamily
- Architectural style: Traditional
- Property subtype: Single Family Residence
Materials
- Brick, Masonite, Dry Wall
- Foundation: Slab
- Roof: Shingle
Condition
- Exterior Condition: Very Good,Interior Condition: Very Good
- Year built: 1994
Utilities & green energy
- Sewer: Public Sewer
- Water: Public
- Utilities for property: Natural Gas Connected, Cable Connected
Community & neighborhood
Security
- Security features: Smoke Detector(s)
Location
- Region: Abingdon
- Subdivision: Whites Point
Other
Other facts
- Road surface type: Paved
Price history
| Date | Event | Price |
|---|---|---|
| 9/23/2025 | Sold | $405,500-4.6%$142/sqft |
Source: | ||
| 8/11/2025 | Contingent | $424,900$149/sqft |
Source: | ||
| 8/11/2025 | Pending sale | $424,900$149/sqft |
Source: TVRMLS #9981051 Report a problem | ||
| 8/5/2025 | Listed for sale | $424,900$149/sqft |
Source: | ||
| 7/29/2025 | Contingent | $424,900$149/sqft |
Source: | ||
Public tax history
| Year | Property taxes | Tax assessment |
|---|---|---|
| 2024 | $1,718 +2% | $286,300 +2% |
| 2023 | $1,684 | $280,600 |
| 2022 | $1,684 | $280,600 |
Find assessor info on the county website
Neighborhood: 24211
Nearby schools
GreatSchools rating
- 9/10Watauga Elementary SchoolGrades: PK-5Distance: 2.2 mi
- 8/10E.B. Stanley Middle SchoolGrades: 6-8Distance: 3.6 mi
- 5/10Abingdon High SchoolGrades: 9-12Distance: 3.4 mi
Schools provided by the listing agent
- Elementary: Watauga
- Middle: E B Stanley
- High: Abingdon
Source: SWVAR. This data may not be complete. We recommend contacting the local school district to confirm school assignments for this home.
Get pre-qualified for a loan
At Zillow Home Loans, we can pre-qualify you in as little as 5 minutes with no impact to your credit score.An equal housing lender. NMLS #10287.

