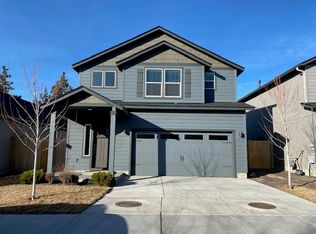Closed
$559,000
21164 SE Azalia Ave, Bend, OR 97702
3beds
3baths
1,818sqft
Single Family Residence
Built in 2018
3,920.4 Square Feet Lot
$540,600 Zestimate®
$307/sqft
$2,915 Estimated rent
Home value
$540,600
$508,000 - $578,000
$2,915/mo
Zestimate® history
Loading...
Owner options
Explore your selling options
What's special
This charming two-story home welcomes you with its inviting great room layout, featuring a cozy gas fireplace and a convenient breakfast bar, perfect for entertaining guests. Additionally, it boasts a built-in desk area for work or study. The well-appointed kitchen offers ample pantry space for storage. Upstairs, the expansive primary suite includes a luxurious dual vanity bathroom and a spacious walk-in closet. Two additional bedrooms and a convenient Jack and Jill bathroom ensure comfort and functionality for the whole family.
Outside, the property features a low-maintenance landscape design, including a no-scape front and back yard. The backyard offers a serene retreat with flagstone, pet grass, and a 10x10 covered patio for relaxation and play. In the front yard, charming aspen rock adds to the home's curb appeal.
Conveniently located near shopping, breweries, and the hospital, this home offers easy access to amenities.
$5000 Seller credit due to condition.
Zillow last checked: 8 hours ago
Listing updated: November 09, 2024 at 07:36pm
Listed by:
Realty One Group Discovery 541-646-0244
Bought with:
Stellar Realty Northwest
Source: Oregon Datashare,MLS#: 220178654
Facts & features
Interior
Bedrooms & bathrooms
- Bedrooms: 3
- Bathrooms: 3
Heating
- Forced Air, Heat Pump, Natural Gas
Cooling
- Central Air, Heat Pump
Appliances
- Included: Dishwasher, Disposal, Dryer, Microwave, Oven, Range, Refrigerator, Washer, Water Heater
Features
- Fiberglass Stall Shower, Kitchen Island, Laminate Counters, Pantry, Shower/Tub Combo, Walk-In Closet(s)
- Flooring: Carpet, Tile, Vinyl
- Windows: Double Pane Windows
- Basement: None
- Has fireplace: Yes
- Fireplace features: Gas, Insert, Living Room
- Common walls with other units/homes: No Common Walls
Interior area
- Total structure area: 1,818
- Total interior livable area: 1,818 sqft
Property
Parking
- Total spaces: 2
- Parking features: Concrete, Driveway, Garage Door Opener
- Garage spaces: 2
- Has uncovered spaces: Yes
Features
- Levels: Two
- Stories: 2
- Patio & porch: Patio
- Fencing: Fenced
- Has view: Yes
- View description: Neighborhood
Lot
- Size: 3,920 sqft
- Features: Landscaped, Sprinklers In Front, Sprinklers In Rear
Details
- Parcel number: 275508
- Zoning description: RS
- Special conditions: Standard
Construction
Type & style
- Home type: SingleFamily
- Architectural style: Craftsman,Northwest
- Property subtype: Single Family Residence
Materials
- Concrete
- Foundation: Stemwall
- Roof: Composition
Condition
- New construction: No
- Year built: 2018
Details
- Builder name: Hayden Homes LLC
Utilities & green energy
- Sewer: Public Sewer
- Water: Public
Green energy
- Water conservation: Water-Smart Landscaping
Community & neighborhood
Security
- Security features: Carbon Monoxide Detector(s), Smoke Detector(s), Other
Community
- Community features: Park
Location
- Region: Bend
- Subdivision: Pettigrew Place
HOA & financial
HOA
- Has HOA: Yes
- HOA fee: $122 monthly
- Amenities included: Park
Other
Other facts
- Listing terms: Cash,Conventional,FHA,VA Loan
- Road surface type: Paved
Price history
| Date | Event | Price |
|---|---|---|
| 4/26/2024 | Sold | $559,000-1.8%$307/sqft |
Source: | ||
| 3/27/2024 | Pending sale | $569,000$313/sqft |
Source: | ||
| 3/17/2024 | Listed for sale | $569,000$313/sqft |
Source: | ||
Public tax history
Tax history is unavailable.
Neighborhood: Larkspur
Nearby schools
GreatSchools rating
- 5/10Bear Creek Elementary SchoolGrades: K-5Distance: 1.1 mi
- 7/10Pilot Butte Middle SchoolGrades: 6-8Distance: 1.7 mi
- 5/10Bend Senior High SchoolGrades: 9-12Distance: 1.6 mi
Schools provided by the listing agent
- Elementary: Bear Creek Elem
- Middle: Pilot Butte Middle
- High: Bend Sr High
Source: Oregon Datashare. This data may not be complete. We recommend contacting the local school district to confirm school assignments for this home.

Get pre-qualified for a loan
At Zillow Home Loans, we can pre-qualify you in as little as 5 minutes with no impact to your credit score.An equal housing lender. NMLS #10287.
Sell for more on Zillow
Get a free Zillow Showcase℠ listing and you could sell for .
$540,600
2% more+ $10,812
With Zillow Showcase(estimated)
$551,412