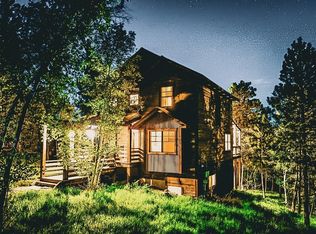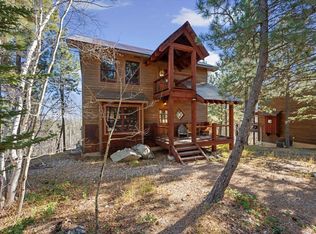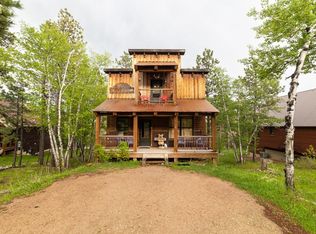Sold for $1,124,500
$1,124,500
21162 Gilded Mountain Rd, Lead, SD 57754
5beds
3,188sqft
Site Built
Built in 2023
0.52 Acres Lot
$1,128,300 Zestimate®
$353/sqft
$4,040 Estimated rent
Home value
$1,128,300
Estimated sales range
Not available
$4,040/mo
Zestimate® history
Loading...
Owner options
Explore your selling options
What's special
Contact listing agents Scot Munro 605-641-6482 or Heath Gran 605-209-2052 with Great Peaks Realty. This custom-built masterpiece is stylish and spacious – offering something for everyone in the family. From the covered front porch, step into the foyer and open layout of the main level. The kitchen is well-appointed with a huge island, stainless appliances, and granite countertops. The dining and living room provide an abundance of space and seating, or you can step out to the covered back deck equipped with a firepit and grill. The living room has a floor to ceiling fireplace with custom surround, plus tongue & groove ceilings & unique lighting. From here, you can also step out to the attached garage that is nice for vehicle storage, but also serves as additional gathering & game space with a bar, hot & cold water, and gas heater. The primary ensuite is a cozy space with sliders to the wrap around deck, while 2 additional bedroom suites are found upstairs. Also upstairs, you’ll find an open loft with additional seating and built-in bunks. Two additional bedrooms are found on the basement level, both with a main bed plus built in bunks. The basement family room includes fun for everyone, including a pool table, arcade & game area, and access out to the hot tub. The systems of the home are also a step above, offering 2 zone heat & AC with WIFI thermostats, water softener, reverse osmosis system and on-demand water heater, and bose sound bars on the main tv’s.
Zillow last checked: 8 hours ago
Listing updated: December 15, 2025 at 02:13pm
Listed by:
Scot Munro,
Great Peaks Realty,
Heath Gran,
Great Peaks Realty
Bought with:
NON MEMBER
NON-MEMBER OFFICE
Source: Mount Rushmore Area AOR,MLS#: 79341
Facts & features
Interior
Bedrooms & bathrooms
- Bedrooms: 5
- Bathrooms: 5
- Full bathrooms: 4
- 1/2 bathrooms: 1
- Main level bedrooms: 1
Primary bedroom
- Description: Sliders to deck
- Level: Main
- Area: 168
- Dimensions: 14 x 12
Bedroom 2
- Description: Jack & Jill bathrm
- Level: Upper
- Area: 132
- Dimensions: 11 x 12
Bedroom 3
- Description: Ensuite
- Level: Upper
- Area: 144
- Dimensions: 12 x 12
Bedroom 4
- Description: Queen + bunks
- Level: Basement
- Area: 140
- Dimensions: 14 x 10
Dining room
- Description: Sliders to deck
- Level: Main
- Area: 162
- Dimensions: 18 x 9
Family room
- Description: Sliders to deck & hot tub
Kitchen
- Description: Huge island-great storage
- Level: Main
- Dimensions: 17 x 11
Living room
- Description: Vaulted, fireplace
- Level: Main
- Area: 306
- Dimensions: 17 x 18
Heating
- Natural Gas, Forced Air
Cooling
- Refrig. C/Air
Appliances
- Included: Dishwasher, Refrigerator, Gas Range Oven, Microwave, Range Hood, Washer, Dryer, Water Filter, Water Softener Owned
- Laundry: Main Level, Laundry Room, Lower Level
Features
- Wet Bar, Vaulted Ceiling(s), Walk-In Closet(s), Ceiling Fan(s), Granite Counters, Loft
- Flooring: Carpet, Wood, Tile, Laminate
- Windows: Casement, Clad, Sliders, Window Coverings
- Basement: Full,Walk-Out Access,Sump Pit
- Number of fireplaces: 1
- Fireplace features: One, Gas Log, Living Room
- Furnished: Yes
Interior area
- Total structure area: 3,188
- Total interior livable area: 3,188 sqft
Property
Parking
- Total spaces: 2
- Parking features: Two Car, Attached, Garage Door Opener
- Attached garage spaces: 2
Features
- Levels: Two
- Stories: 2
- Patio & porch: Open Deck, Covered Deck
- Pool features: Association
- Has spa: Yes
- Spa features: Community, Above Ground, Private
Lot
- Size: 0.52 Acres
- Features: Bluff Site, Views, Borders National Forest, Rock, Trees
Details
- Parcel number: 267300175511000
Construction
Type & style
- Home type: SingleFamily
- Property subtype: Site Built
Materials
- Frame
- Foundation: Poured Concrete Fd.
- Roof: Metal
Condition
- Year built: 2023
Community & neighborhood
Security
- Security features: Smoke Detector(s), Security
Location
- Region: Lead
- Subdivision: Gilded Mountain
Other
Other facts
- Listing terms: Cash,New Loan
- Road surface type: Paved, Unimproved
Price history
| Date | Event | Price |
|---|---|---|
| 12/15/2025 | Sold | $1,124,500-8.1%$353/sqft |
Source: | ||
| 11/24/2025 | Contingent | $1,224,000$384/sqft |
Source: | ||
| 3/14/2025 | Price change | $1,224,000-3.9%$384/sqft |
Source: | ||
| 2/24/2025 | Price change | $1,274,000-5.6%$400/sqft |
Source: | ||
| 3/8/2024 | Listed for sale | $1,349,000+863.6%$423/sqft |
Source: | ||
Public tax history
| Year | Property taxes | Tax assessment |
|---|---|---|
| 2025 | $10,249 +610.8% | $1,049,810 +6.5% |
| 2024 | $1,442 +3.9% | $985,490 +721.2% |
| 2023 | $1,388 +4.4% | $120,000 +14.3% |
Find assessor info on the county website
Neighborhood: 57754
Nearby schools
GreatSchools rating
- 4/10Lead-Deadwood Elementary - 03Grades: K-5Distance: 4.3 mi
- 7/10Lead-Deadwood Middle School - 02Grades: 6-8Distance: 1.5 mi
- 4/10Lead-Deadwood High School - 01Grades: 9-12Distance: 1.4 mi
Get pre-qualified for a loan
At Zillow Home Loans, we can pre-qualify you in as little as 5 minutes with no impact to your credit score.An equal housing lender. NMLS #10287.


