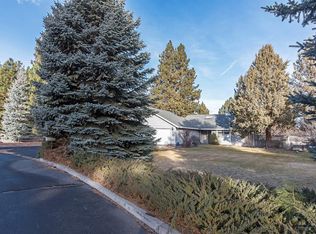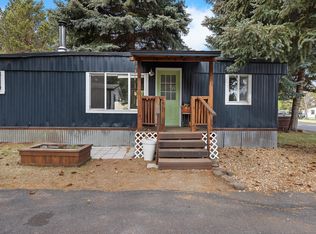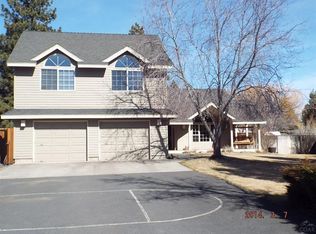SINGLE LEVEL home in Ponderosa Estates on .55 acre lot. Open floorplan with hickory wood floors, granite counter tops and vaulted ceilings in the living areas. Great room has a gas fireplace and tiled hearth. Manicured landscaping, paver patio and walkways, raised garden beds, fruit trees and storage shed for all your garden equipment. Electrical outlet for hot tub. Room on side of home for modest RV parking with removal of current fencing/gate. Snow blower and lawn mower included.
This property is off market, which means it's not currently listed for sale or rent on Zillow. This may be different from what's available on other websites or public sources.



