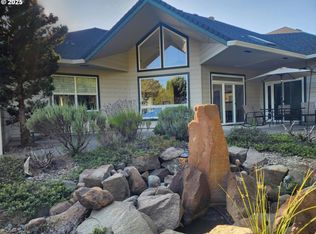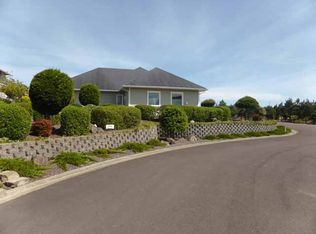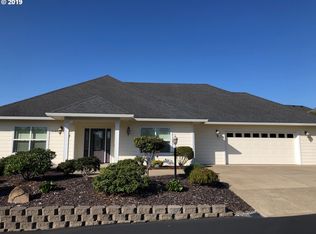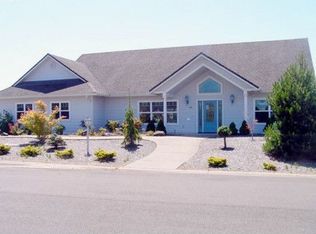GOLF COURSE VIEWS + GUEST QTRS + ~16x42 RV GARAGE + gated RV pad! This Ocean Dunes Golf Course home offers and open floor with main-level living & sleeping. A guest suite (or family room) is on the upper level. The main living area is vaulted and features a gas fireplace and patio access. The open kitchen has granite counters, breakfast bar, stainless applncs & built-in micro. Each of the 4 bdrms have attached baths. Central vac. OS 2-car garage w/shop + RV garage & RV pad. Inspections done!
This property is off market, which means it's not currently listed for sale or rent on Zillow. This may be different from what's available on other websites or public sources.



