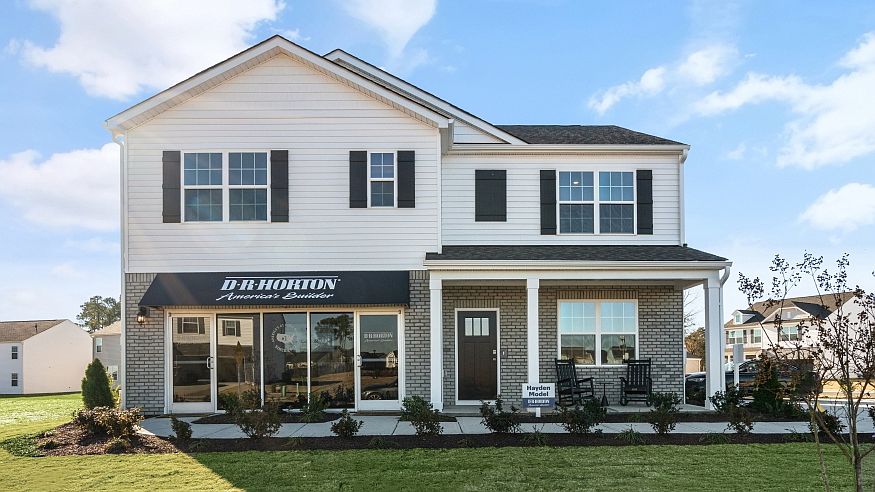Introducing 2116 Wild Ridge Drive at Hoke Loop Ridge, in Fayetteville, NC!
Welcome to the Wilmington floorplan spanning over 2,824 square feet, featuring 4 bedrooms, and 2.5 bathrooms. The kitchen is a chef’s dream, equipped with two islands. A flush island dedicated to prep space enhances culinary efficiency, while the main island complements the living area, providing a social hub for both cooking and casual dining. The separate dining room sets the stage for meals and gatherings, while the living room is cleverly divided by an island with additional seating spaces, promoting a seamless flow between spaces without compromising functionality. Upstairs, you will find 4 bedrooms and two full bathrooms. The Wilmington includes a loft area that can be a media room, playroom, or home gym. With its thoughtful design and spacious layout, the Wilmington is the perfect place to call home. Do not miss this opportunity to make the Wilmington yours at Hoke Loop Ridge! Final Opportunities!
Pending
$381,240
2116 Wild Ridge Dr, Fayetteville, NC 28314
4beds
2,824sqft
Single Family Residence
Built in 2024
9,147 sqft lot
$378,500 Zestimate®
$135/sqft
$50/mo HOA
- 152 days
- on Zillow |
- 18 |
- 0 |
Zillow last checked: 7 hours ago
Listing updated: March 07, 2025 at 02:58pm
Listed by:
JANICE NESBITT,
DR HORTON INC.
Source: LPRMLS,MLS#: 737201 Originating MLS: Longleaf Pine Realtors
Originating MLS: Longleaf Pine Realtors
Travel times
Schedule tour
Select your preferred tour type — either in-person or real-time video tour — then discuss available options with the builder representative you're connected with.
Select a date
Facts & features
Interior
Bedrooms & bathrooms
- Bedrooms: 4
- Bathrooms: 3
- Full bathrooms: 2
- 1/2 bathrooms: 1
Cooling
- Central Air
Appliances
- Included: Dishwasher, Disposal, Microwave
- Laundry: Main Level, In Unit
Features
- Attic, Cathedral Ceiling(s), Dining Area, Den, Separate/Formal Dining Room, Entrance Foyer, Eat-in Kitchen, Great Room, Home Office, Kitchen Island, Loft, Bath in Primary Bedroom, Open Concept, Pull Down Attic Stairs, Quartz Counters, Separate Shower, Tub Shower, Unfurnished, Vaulted Ceiling(s), Water Closet(s), Walk-In Closet(s)
- Flooring: Luxury Vinyl, Luxury VinylPlank, Vinyl, Carpet
- Windows: Storm Window(s)
- Basement: None
- Attic: Pull Down Stairs
- Has fireplace: No
- Fireplace features: None
Interior area
- Total interior livable area: 2,824 sqft
Property
Parking
- Total spaces: 2
- Parking features: Attached, Garage, Garage Door Opener
- Attached garage spaces: 2
Features
- Levels: Two
- Stories: 2
- Patio & porch: Front Porch, Patio, Porch
- Exterior features: Porch, Patio
Lot
- Size: 9,147 sqft
- Features: < 1/4 Acre, Cleared, Interior Lot
- Topography: Cleared
Details
- Parcel number: 9476691167
- Special conditions: None
Construction
Type & style
- Home type: SingleFamily
- Architectural style: Two Story
- Property subtype: Single Family Residence
Materials
- Board & Batten Siding, Shake Siding, Stone, Vinyl Siding
Condition
- New Construction
- New construction: Yes
- Year built: 2024
Details
- Builder name: D.R. Horton
- Warranty included: Yes
Utilities & green energy
- Sewer: Public Sewer
- Water: Public
Community & HOA
Community
- Features: Gutter(s), Street Lights, Sidewalks
- Security: Smoke Detector(s)
- Subdivision: Hoke Loop Ridge
HOA
- Has HOA: Yes
- HOA fee: $600 annually
- HOA name: Blackberry Management
Location
- Region: Fayetteville
Financial & listing details
- Price per square foot: $135/sqft
- Date on market: 1/9/2025
- Listing terms: Cash,Conventional,FHA,VA Loan
- Inclusions: Stove, microwave and dishwasher
- Exclusions: Refrigerator, washer and dryer
- Ownership: Not yet owned
- Road surface type: Paved
About the community
Welcome to Hoke Loop Ridge! Hoke Loop Ridge enjoys a tranquil setting in Fayetteville, NC. This thoughtfully designed community offers 4, 1-2 story single family home floorplans. Ranging from 1,764 sq ft - 3,108 sq ft, 4-5 bedrooms, 2-3.5 bathrooms, and 2 car garages.
Upon entering one of our residences, expect to be mesmerized by the meticulous attention to detail and top-notch finishes. The kitchen, a chef's dream, showcases exquisite shaker-style cabinets, granite countertops, a ceramic tile backsplash, stainless steel appliances, and a spacious kitchen island. The open floorplan designs are perfect for entertaining, while the LED lighting adds a modern touch and creates a warm, inviting ambiance. The exterior schemes and elevations of our homes were carefully designed to create a beautiful streetscape that you'll be proud to call home.
At Hoke Loop Ridge, we understand the importance of modern living. That's why each home is equipped with smart home technology, putting convenience and control at your fingertips. Whether adjusting the temperature or turning on the lights, managing your home has never been easier. Exterior and interior selections were carefully chosen by our professional Design Consultant, ensuring a consistent look and feel throughout the home and community.
Look no further for the perfect location, as Hoke Loop Ridge is in the heart of Fayetteville, where convenience and community blend seamlessly. This community is ideally located near the notable college, Fayetteville State University, just 16.3 miles away. Visit Cross Creek Mall for an abundance of shopping, and dining just 8.8 miles away. Golfers can tee up and dine at the refined King's Grant Golf & Country Club, 18.6 miles away. Grocery shop and get all your personal needs at the Walmart Super-Center conveniently 9.3 miles. Looking for a scenic oasis? Visit Cape Fear Botanical Garden exhibiting a variety of themed gardens, walking trails, educational exhibits, and extravagant light sh
Source: DR Horton

