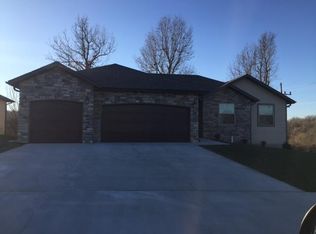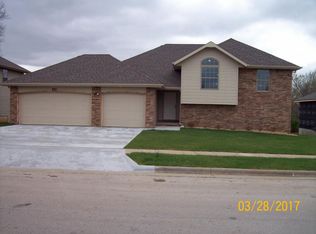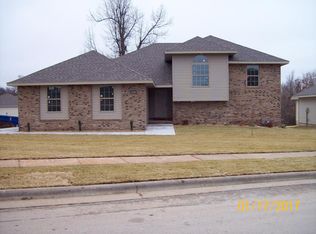Closed
Price Unknown
2116 W Mcclernon Street, Springfield, MO 65803
4beds
1,656sqft
Single Family Residence
Built in 2017
8,712 Square Feet Lot
$264,400 Zestimate®
$--/sqft
$1,848 Estimated rent
Home value
$264,400
$241,000 - $291,000
$1,848/mo
Zestimate® history
Loading...
Owner options
Explore your selling options
What's special
Beautifully maintained 3-bed, 2-bath home with a 3-car garage in north Springfield! Featuring a clean, open layout with a split-bedroom floor plan, spacious kitchen, and generous storage, this home shines with pristine condition from floors to fixtures. Outside, enjoy a fully fenced backyard--perfect for relaxing or entertaining. Conveniently located with quick access to I-44 and nearby amenities, this property blends comfort and convenience in one inviting package.
Zillow last checked: 8 hours ago
Listing updated: October 14, 2025 at 09:27am
Listed by:
Cloud Real Estate Group 417-988-8895,
Keller Williams
Bought with:
Ann Marie Geshka, 2025032473
Murney Associates - Primrose
Source: SOMOMLS,MLS#: 60303857
Facts & features
Interior
Bedrooms & bathrooms
- Bedrooms: 4
- Bathrooms: 2
- Full bathrooms: 2
Heating
- Forced Air, Natural Gas
Cooling
- Central Air, Ceiling Fan(s)
Appliances
- Included: Dishwasher, Free-Standing Electric Oven, Microwave
- Laundry: Main Level, W/D Hookup
Features
- Other Counters
- Flooring: Carpet, Other, Wood
- Windows: Double Pane Windows
- Has basement: No
- Has fireplace: No
Interior area
- Total structure area: 1,656
- Total interior livable area: 1,656 sqft
- Finished area above ground: 1,656
- Finished area below ground: 0
Property
Parking
- Total spaces: 3
- Parking features: Garage - Attached
- Attached garage spaces: 3
Features
- Levels: One
- Stories: 1
- Patio & porch: Deck
- Fencing: Wood,Chain Link,Full
- Has view: Yes
- View description: City
Lot
- Size: 8,712 sqft
Details
- Parcel number: 1303112113
Construction
Type & style
- Home type: SingleFamily
- Architectural style: Traditional,Ranch
- Property subtype: Single Family Residence
Materials
- Brick, Vinyl Siding
- Foundation: Crawl Space
- Roof: Composition
Condition
- Year built: 2017
Utilities & green energy
- Sewer: Public Sewer
- Water: Public
Community & neighborhood
Security
- Security features: Smoke Detector(s)
Location
- Region: Springfield
- Subdivision: Spring Meadow
Other
Other facts
- Listing terms: Cash,VA Loan,FHA,Conventional
- Road surface type: Asphalt, Concrete
Price history
| Date | Event | Price |
|---|---|---|
| 10/13/2025 | Sold | -- |
Source: | ||
| 10/1/2025 | Pending sale | $270,000$163/sqft |
Source: | ||
| 9/29/2025 | Price change | $270,000-9.5%$163/sqft |
Source: | ||
| 9/4/2025 | Price change | $298,500+49.3%$180/sqft |
Source: | ||
| 1/23/2021 | Pending sale | $199,900$121/sqft |
Source: | ||
Public tax history
| Year | Property taxes | Tax assessment |
|---|---|---|
| 2025 | $2,192 +9.7% | $43,990 +18.2% |
| 2024 | $1,997 +0.6% | $37,220 |
| 2023 | $1,986 +18% | $37,220 +20.8% |
Find assessor info on the county website
Neighborhood: 65803
Nearby schools
GreatSchools rating
- 5/10Watkins Elementary SchoolGrades: PK-5Distance: 1.3 mi
- 2/10Reed Middle SchoolGrades: 6-8Distance: 2 mi
- 4/10Hillcrest High SchoolGrades: 9-12Distance: 1.1 mi
Schools provided by the listing agent
- Elementary: SGF-Watkins
- Middle: SGF-Reed
- High: SGF-Parkview
Source: SOMOMLS. This data may not be complete. We recommend contacting the local school district to confirm school assignments for this home.
Sell for more on Zillow
Get a Zillow Showcase℠ listing at no additional cost and you could sell for .
$264,400
2% more+$5,288
With Zillow Showcase(estimated)$269,688


