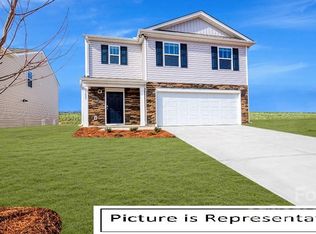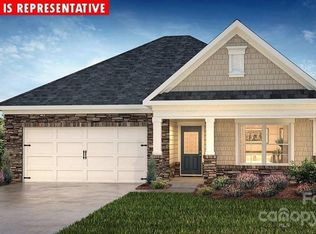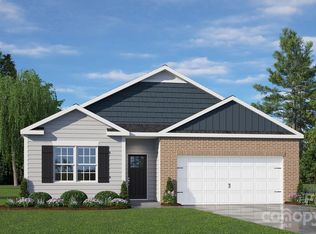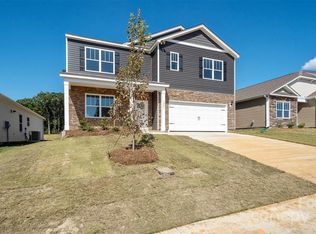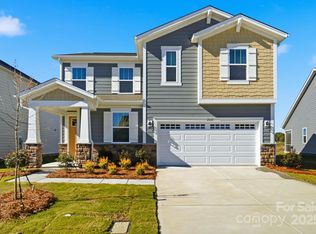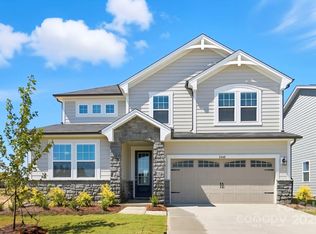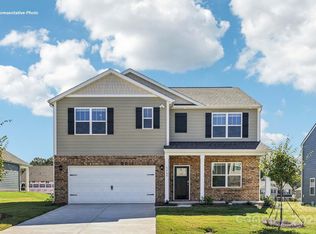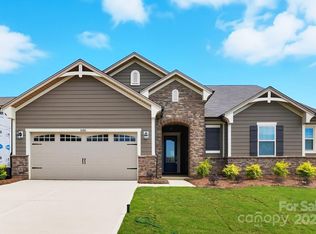This brand new construction home is designed for entertaining. On two stories, this home has just what you need with a home office on the main level. There is so much flexibility with a total of 4 bedrooms, plus a loft upstairs. Each bedroom has it’s very own walk-in closet. Union County has it all. This is a great time to buy a home in this brand new Monroe location. Be sure to check out all of the new businesses on Hwy 74-Independence?Blvd. and the convenient Monroe Bypass. This home is an incredible value with all the benefits.
Active
$415,000
2116 Vanderlyn St, Monroe, NC 28112
4beds
2,876sqft
Est.:
Single Family Residence
Built in 2024
0.14 Acres Lot
$412,100 Zestimate®
$144/sqft
$75/mo HOA
What's special
Loft upstairs
- 2 days |
- 111 |
- 6 |
Zillow last checked: 8 hours ago
Listing updated: December 10, 2025 at 11:44am
Listing Provided by:
Fran Estes francisestes@comcast.net,
Mark Spain Real Estate
Source: Canopy MLS as distributed by MLS GRID,MLS#: 4325774
Tour with a local agent
Facts & features
Interior
Bedrooms & bathrooms
- Bedrooms: 4
- Bathrooms: 3
- Full bathrooms: 2
- 1/2 bathrooms: 1
Primary bedroom
- Level: Upper
Bedroom s
- Level: Upper
Bedroom s
- Level: Upper
Bedroom s
- Level: Upper
Bathroom full
- Level: Upper
Bathroom full
- Level: Upper
Bathroom half
- Level: Main
Den
- Level: Upper
Den
- Level: Main
Dining area
- Level: Main
Kitchen
- Level: Main
Living room
- Level: Main
Office
- Level: Main
Heating
- Forced Air, Natural Gas
Cooling
- Central Air
Appliances
- Included: Dishwasher, Disposal, ENERGY STAR Qualified Refrigerator, Gas Oven, Gas Range, Microwave, Oven, Self Cleaning Oven
- Laundry: Mud Room
Features
- Has basement: No
- Fireplace features: Gas Vented
Interior area
- Total structure area: 2,876
- Total interior livable area: 2,876 sqft
- Finished area above ground: 2,876
- Finished area below ground: 0
Property
Parking
- Total spaces: 2
- Parking features: Attached Garage, Garage on Main Level
- Attached garage spaces: 2
Features
- Levels: Two
- Stories: 2
- Entry location: Main
Lot
- Size: 0.14 Acres
Details
- Parcel number: 09321843
- Zoning: Res1
- Special conditions: Standard
Construction
Type & style
- Home type: SingleFamily
- Property subtype: Single Family Residence
Materials
- Hardboard Siding
- Foundation: Slab
Condition
- New construction: Yes
- Year built: 2024
Utilities & green energy
- Sewer: Public Sewer
- Water: City
Community & HOA
Community
- Subdivision: Secrest Commons
HOA
- Has HOA: Yes
- HOA fee: $900 annually
Location
- Region: Monroe
Financial & listing details
- Price per square foot: $144/sqft
- Tax assessed value: $432,800
- Annual tax amount: $3,784
- Date on market: 12/9/2025
- Cumulative days on market: 2 days
- Road surface type: Concrete
Estimated market value
$412,100
$391,000 - $433,000
$2,477/mo
Price history
Price history
| Date | Event | Price |
|---|---|---|
| 12/9/2025 | Listed for sale | $415,000-0.2%$144/sqft |
Source: | ||
| 2/10/2024 | Listing removed | -- |
Source: Zillow Rentals Report a problem | ||
| 2/6/2024 | Listed for rent | $1,950$1/sqft |
Source: Zillow Rentals Report a problem | ||
| 1/25/2024 | Sold | $415,890$145/sqft |
Source: | ||
| 8/23/2023 | Pending sale | $415,890$145/sqft |
Source: | ||
Public tax history
Public tax history
| Year | Property taxes | Tax assessment |
|---|---|---|
| 2025 | $3,784 +21.1% | $432,800 +51.1% |
| 2024 | $3,123 | $286,400 |
| 2023 | -- | -- |
Find assessor info on the county website
BuyAbility℠ payment
Est. payment
$2,406/mo
Principal & interest
$1992
Property taxes
$194
Other costs
$220
Climate risks
Neighborhood: 28112
Nearby schools
GreatSchools rating
- 4/10Walter Bickett Elementary SchoolGrades: PK-5Distance: 0.5 mi
- 1/10Monroe Middle SchoolGrades: 6-8Distance: 2.1 mi
- 2/10Monroe High SchoolGrades: 9-12Distance: 2.9 mi
Schools provided by the listing agent
- Elementary: Walter Bickett
- Middle: Monroe
- High: Monroe
Source: Canopy MLS as distributed by MLS GRID. This data may not be complete. We recommend contacting the local school district to confirm school assignments for this home.
- Loading
- Loading
