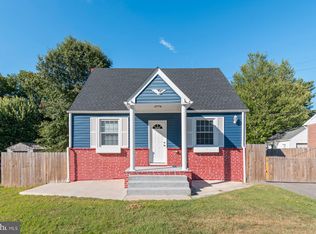Sold for $235,000
$235,000
2116 Turkey Point Rd, Baltimore, MD 21221
3beds
952sqft
Single Family Residence
Built in 1953
0.36 Acres Lot
$237,300 Zestimate®
$247/sqft
$2,113 Estimated rent
Home value
$237,300
$218,000 - $259,000
$2,113/mo
Zestimate® history
Loading...
Owner options
Explore your selling options
What's special
GREAT BUY!! 3 BEDROOM BRICK RAISED RANCHER WITH A 2 CAR GARAGE LOCATED NEAR MARINAS AND MANY NEW HOMES. THERE IS A NICE EAT-IN KITCHEN AND LIVING ROOM WITH FIREPLACE. A LITTLE TLC, PAINT AND UPDATING COULD MAKE THIS HOME A TRUE GEM. LARGE LOT, IDEAL FOR FAMILY GATHERINGS, BALL PLAYING WITH CHILDREN/GRANDCHILDREN AND ALSO PARKING AN RV OR BOAT STORAGE. HOUSE HAS NEUTRAL DECOR THROUGHOUT, NEW ROOF, MANY NEWER WINDOWS AND BASEMENT HAS BEEN WATER PROOFED. THIS HOME IS READY FOR YOUR PERSONAL FINISHING TOUCHES. IDEAL FOR AN INVESTOR OR 1ST TIME BUYER USING 203K FINANCING. OFFERS MUST BE IN BY 9/2/25 AT 6PM. CALL FOR DETAILS.
Zillow last checked: 8 hours ago
Listing updated: December 22, 2025 at 03:03pm
Listed by:
Bob Krach 410-905-3286,
Coldwell Banker Realty
Bought with:
Glenda Ochoa Gamez, 680857
Keller Williams Gateway LLC
Source: Bright MLS,MLS#: MDBC2138396
Facts & features
Interior
Bedrooms & bathrooms
- Bedrooms: 3
- Bathrooms: 1
- Full bathrooms: 1
- Main level bathrooms: 1
- Main level bedrooms: 3
Primary bedroom
- Features: Flooring - HardWood
- Level: Main
- Area: 132 Square Feet
- Dimensions: 12 x 11
Bedroom 2
- Features: Flooring - HardWood
- Level: Main
- Area: 144 Square Feet
- Dimensions: 12 x 12
Bedroom 3
- Features: Flooring - HardWood
- Level: Main
- Area: 80 Square Feet
- Dimensions: 10 x 8
Bathroom 1
- Level: Main
Basement
- Level: Lower
Kitchen
- Features: Flooring - Laminate Plank, Ceiling Fan(s)
- Level: Main
- Area: 216 Square Feet
- Dimensions: 12 x 18
Laundry
- Level: Lower
Living room
- Features: Cathedral/Vaulted Ceiling, Ceiling Fan(s), Fireplace - Wood Burning, Flooring - HardWood
- Level: Main
- Area: 192 Square Feet
- Dimensions: 12 x 16
Heating
- Forced Air, Oil
Cooling
- Central Air, Ceiling Fan(s), Electric
Appliances
- Included: Dryer, Washer, Water Heater, Electric Water Heater
- Laundry: Laundry Room
Features
- Basement: Full,Interior Entry,Unfinished
- Number of fireplaces: 1
Interior area
- Total structure area: 1,904
- Total interior livable area: 952 sqft
- Finished area above ground: 952
- Finished area below ground: 0
Property
Parking
- Total spaces: 2
- Parking features: Garage Faces Front, Detached, Driveway
- Garage spaces: 2
- Has uncovered spaces: Yes
Accessibility
- Accessibility features: Other
Features
- Levels: Two
- Stories: 2
- Pool features: None
Lot
- Size: 0.36 Acres
- Dimensions: 1.00 x
Details
- Additional structures: Above Grade, Below Grade
- Parcel number: 04151502853030
- Zoning: R
- Special conditions: Standard
Construction
Type & style
- Home type: SingleFamily
- Architectural style: Ranch/Rambler
- Property subtype: Single Family Residence
Materials
- Brick
- Foundation: Block
Condition
- New construction: No
- Year built: 1953
Utilities & green energy
- Sewer: Public Sewer
- Water: Public
Community & neighborhood
Location
- Region: Baltimore
- Subdivision: Essex
Other
Other facts
- Listing agreement: Exclusive Right To Sell
- Ownership: Fee Simple
Price history
| Date | Event | Price |
|---|---|---|
| 10/3/2025 | Sold | $235,000-5.6%$247/sqft |
Source: | ||
| 9/9/2025 | Contingent | $249,000$262/sqft |
Source: | ||
| 8/27/2025 | Listed for sale | $249,000$262/sqft |
Source: | ||
Public tax history
| Year | Property taxes | Tax assessment |
|---|---|---|
| 2025 | $3,495 +59% | $197,900 +9.1% |
| 2024 | $2,199 +10% | $181,400 +10% |
| 2023 | $1,999 +0.9% | $164,900 |
Find assessor info on the county website
Neighborhood: 21221
Nearby schools
GreatSchools rating
- 6/10Middleborough Elementary SchoolGrades: PK-5Distance: 1.6 mi
- 4/10Deep Creek Middle SchoolGrades: 6-8Distance: 2.5 mi
- 3/10Chesapeake High SchoolGrades: 9-12Distance: 0.6 mi
Schools provided by the listing agent
- Elementary: Middleborough
- Middle: Deep Creek
- High: Chesapeake
- District: Baltimore County Public Schools
Source: Bright MLS. This data may not be complete. We recommend contacting the local school district to confirm school assignments for this home.
Get a cash offer in 3 minutes
Find out how much your home could sell for in as little as 3 minutes with a no-obligation cash offer.
Estimated market value$237,300
Get a cash offer in 3 minutes
Find out how much your home could sell for in as little as 3 minutes with a no-obligation cash offer.
Estimated market value
$237,300
