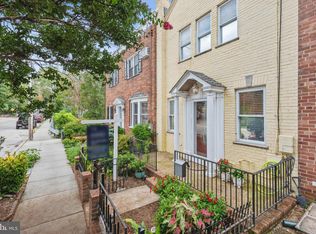Sold for $1,010,000 on 07/29/25
$1,010,000
2116 Tunlaw Rd NW, Washington, DC 20007
3beds
1,316sqft
Single Family Residence
Built in 1938
816 Square Feet Lot
$1,007,500 Zestimate®
$767/sqft
$4,766 Estimated rent
Home value
$1,007,500
$957,000 - $1.06M
$4,766/mo
Zestimate® history
Loading...
Owner options
Explore your selling options
What's special
Charming 2BR/2BA Home with Bonus Lower Level in Prime Glover Park Location – 1,428 SF Don’t miss this spacious and inviting 2-bedroom, 2-bathroom home with 1,428 square feet of well-designed living space quietly nestled in the heart of highly sought-after Glover Park. This bright sunlit and updated residence features a large lower level that offers the perfect flex space — ideal for a family room, home office, or easily convertible to a third bedroom for guests. Enjoy an open-concept living and dining area with hardwood floors and abundant natural light. The updated kitchen offers modern appliances and plenty of storage, making everyday living and entertaining a breeze. The private lower level includes a full bath and its own entrance, adding versatility and privacy for visiting guests or expanded living needs. It serves perfectly as a cozy family room or can be easily adapted into a third bedroom for guests or a home office. Ideal for relaxation or entertaining, this space flows seamlessly out to an immaculate private patio garden — a true urban retreat perfect for morning coffee, evening gatherings, or quiet moments outdoors. Located just steps to Whole Foods, CVS, top-rated restaurants, and the charming shops of Glover Park — and only a short stroll to historic Georgetown. This unbeatable location combines neighborhood charm with urban convenience. 📍 A rare opportunity in one of D.C.’s most desirable communities. Schedule your private tour today!
Zillow last checked: 8 hours ago
Listing updated: December 22, 2025 at 02:08pm
Listed by:
Charles Burger 202-258-5316,
Coldwell Banker Realty - Washington
Bought with:
Jeffrey Stack, sp98371249
CENTURY 21 New Millennium
Source: Bright MLS,MLS#: DCDC2207490
Facts & features
Interior
Bedrooms & bathrooms
- Bedrooms: 3
- Bathrooms: 2
- Full bathrooms: 2
Basement
- Area: 476
Heating
- Hot Water, Natural Gas
Cooling
- None, Electric
Appliances
- Included: Microwave, Dishwasher, Dryer, Disposal, Exhaust Fan, Refrigerator, Washer, Cooktop, Ice Maker, Oven, Electric Water Heater
Features
- Bathroom - Tub Shower, Breakfast Area, Combination Kitchen/Dining, Open Floorplan, Eat-in Kitchen, Kitchen - Table Space, Dry Wall, High Ceilings
- Flooring: Hardwood, Wood
- Basement: Connecting Stairway,Finished,Exterior Entry,Walk-Out Access,Windows
- Has fireplace: No
Interior area
- Total structure area: 1,428
- Total interior livable area: 1,316 sqft
- Finished area above ground: 952
- Finished area below ground: 364
Property
Parking
- Parking features: On Street
- Has uncovered spaces: Yes
Accessibility
- Accessibility features: Other
Features
- Levels: Three
- Stories: 3
- Pool features: None
- Spa features: Bath
Lot
- Size: 816 sqft
- Features: Urban Land-Sassafras-Chillum
Details
- Additional structures: Above Grade, Below Grade
- Parcel number: 1301/E/0468
- Zoning: R-3/GT
- Zoning description: Protect the Georgetown National Historic Landmark District and its historic character, buildings and open space
- Special conditions: Standard
Construction
Type & style
- Home type: SingleFamily
- Architectural style: Mid-Century Modern
- Property subtype: Single Family Residence
- Attached to another structure: Yes
Materials
- Brick
- Foundation: Brick/Mortar, Block
Condition
- Very Good
- New construction: No
- Year built: 1938
Utilities & green energy
- Sewer: No Septic System
- Water: Public
- Utilities for property: Electricity Available, Natural Gas Available, Water Available
Community & neighborhood
Location
- Region: Washington
- Subdivision: Glover Park
Other
Other facts
- Listing agreement: Exclusive Agency
- Listing terms: FHA,VA Loan,Conventional,Cash
- Ownership: Fee Simple
Price history
| Date | Event | Price |
|---|---|---|
| 7/29/2025 | Sold | $1,010,000-8.2%$767/sqft |
Source: | ||
| 7/22/2025 | Pending sale | $1,100,000$836/sqft |
Source: | ||
| 7/3/2025 | Contingent | $1,100,000$836/sqft |
Source: | ||
| 6/21/2025 | Listed for sale | $1,100,000$836/sqft |
Source: | ||
Public tax history
| Year | Property taxes | Tax assessment |
|---|---|---|
| 2025 | $6,628 +2.6% | $779,720 +2.6% |
| 2024 | $6,459 +3.5% | $759,880 +3.5% |
| 2023 | $6,240 +4.8% | $734,070 +4.8% |
Find assessor info on the county website
Neighborhood: Glover Park
Nearby schools
GreatSchools rating
- 9/10Stoddert Elementary SchoolGrades: PK-5Distance: 0.5 mi
- 6/10Hardy Middle SchoolGrades: 6-8Distance: 0.3 mi
- 7/10Jackson-Reed High SchoolGrades: 9-12Distance: 2.2 mi
Schools provided by the listing agent
- Elementary: Stoddert
- Middle: Hardy
- High: Wilson Senior
- District: District Of Columbia Public Schools
Source: Bright MLS. This data may not be complete. We recommend contacting the local school district to confirm school assignments for this home.

Get pre-qualified for a loan
At Zillow Home Loans, we can pre-qualify you in as little as 5 minutes with no impact to your credit score.An equal housing lender. NMLS #10287.
Sell for more on Zillow
Get a free Zillow Showcase℠ listing and you could sell for .
$1,007,500
2% more+ $20,150
With Zillow Showcase(estimated)
$1,027,650
