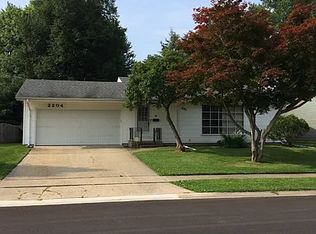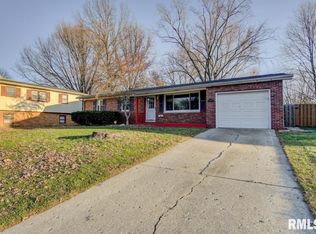Sold for $297,000 on 05/15/25
$297,000
2116 Trowbridge Rd, Springfield, IL 62703
4beds
2,962sqft
Single Family Residence, Residential
Built in 1968
0.26 Acres Lot
$306,700 Zestimate®
$100/sqft
$2,206 Estimated rent
Home value
$306,700
$282,000 - $334,000
$2,206/mo
Zestimate® history
Loading...
Owner options
Explore your selling options
What's special
Welcome to this beautifully updated and well-maintained all-brick ranch, offering plenty of space and modern features throughout. Step into the heart of the home, a bright and modern white kitchen, complete with sleek stainless steel appliances and durable vinyl plank flooring. The kitchen flows seamlessly into the inviting family room, where a stone fireplace serves as the focal point. The family room opens up to a charming screened-in porch, offering views of the expansive backyard, which includes a deck and an above-ground pool, perfect for outdoor relaxation and entertaining. The partially finished basement adds even more living space, with a large rec room and a 4th bedroom. The remainder of the basement offers plenty of additional storage. Located in a desirable Springfield neighborhood, this home combines the charm of a classic ranch with modern upgrades and ample living space.
Zillow last checked: 8 hours ago
Listing updated: May 15, 2025 at 01:18pm
Listed by:
Andrew Kinney Pref:217-891-2490,
The Real Estate Group, Inc.
Bought with:
Dominic M Casey, 471022924
RE/MAX Results Plus
Source: RMLS Alliance,MLS#: CA1035294 Originating MLS: Capital Area Association of Realtors
Originating MLS: Capital Area Association of Realtors

Facts & features
Interior
Bedrooms & bathrooms
- Bedrooms: 4
- Bathrooms: 3
- Full bathrooms: 2
- 1/2 bathrooms: 1
Bedroom 1
- Level: Main
- Dimensions: 15ft 9in x 13ft 5in
Bedroom 2
- Level: Main
- Dimensions: 13ft 4in x 11ft 5in
Bedroom 3
- Level: Main
- Dimensions: 11ft 4in x 11ft 5in
Bedroom 4
- Level: Main
- Dimensions: 18ft 3in x 19ft 4in
Other
- Level: Main
- Dimensions: 13ft 6in x 11ft 5in
Other
- Area: 1065
Family room
- Level: Main
- Dimensions: 18ft 3in x 9ft 9in
Kitchen
- Level: Main
- Dimensions: 14ft 7in x 11ft 5in
Living room
- Level: Main
- Dimensions: 20ft 5in x 15ft 6in
Main level
- Area: 1897
Recreation room
- Level: Basement
- Dimensions: 34ft 4in x 15ft 1in
Heating
- Forced Air
Cooling
- Central Air
Features
- Basement: Full,Partially Finished
- Number of fireplaces: 1
Interior area
- Total structure area: 1,897
- Total interior livable area: 2,962 sqft
Property
Parking
- Total spaces: 2
- Parking features: Attached
- Attached garage spaces: 2
Lot
- Size: 0.26 Acres
- Dimensions: 80 x 140
- Features: Level
Details
- Parcel number: 2223.0127005
Construction
Type & style
- Home type: SingleFamily
- Architectural style: Ranch
- Property subtype: Single Family Residence, Residential
Materials
- Brick
- Roof: Shingle
Condition
- New construction: No
- Year built: 1968
Utilities & green energy
- Sewer: Public Sewer
- Water: Public
Community & neighborhood
Location
- Region: Springfield
- Subdivision: Franklin Park Estates
Price history
| Date | Event | Price |
|---|---|---|
| 5/15/2025 | Sold | $297,000+0.7%$100/sqft |
Source: | ||
| 4/9/2025 | Pending sale | $295,000$100/sqft |
Source: | ||
| 3/28/2025 | Listed for sale | $295,000$100/sqft |
Source: | ||
| 3/28/2025 | Pending sale | $295,000$100/sqft |
Source: | ||
| 3/26/2025 | Listed for sale | $295,000+63.4%$100/sqft |
Source: | ||
Public tax history
| Year | Property taxes | Tax assessment |
|---|---|---|
| 2024 | $5,511 +4.9% | $71,612 +9.5% |
| 2023 | $5,253 +4.6% | $65,411 +5.4% |
| 2022 | $5,022 +3.9% | $62,048 +3.9% |
Find assessor info on the county website
Neighborhood: 62703
Nearby schools
GreatSchools rating
- 6/10Hazel Dell Elementary SchoolGrades: K-5Distance: 0.5 mi
- 2/10Jefferson Middle SchoolGrades: 6-8Distance: 1.4 mi
- 2/10Springfield Southeast High SchoolGrades: 9-12Distance: 2.5 mi

Get pre-qualified for a loan
At Zillow Home Loans, we can pre-qualify you in as little as 5 minutes with no impact to your credit score.An equal housing lender. NMLS #10287.

