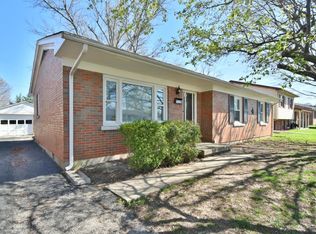Sold for $294,000 on 08/29/25
$294,000
2116 Talisman Rd, Lexington, KY 40504
4beds
1,175sqft
Single Family Residence
Built in 1963
8,450.64 Square Feet Lot
$297,500 Zestimate®
$250/sqft
$1,840 Estimated rent
Home value
$297,500
$277,000 - $321,000
$1,840/mo
Zestimate® history
Loading...
Owner options
Explore your selling options
What's special
Love older homes but don't want to deal with updating? This is the home you have been looking for!!! Current owners have done it for you. Four bedrooms, two updated baths, updated kitchen and hardwood! Roof, windows, appliances replaced seven years ago. Two car detached garage, paver patio and fenced back yard. Minutes from restaurants, UK, the airport and shopping!
Zillow last checked: 8 hours ago
Listing updated: September 28, 2025 at 10:18pm
Listed by:
Katie Feola 859-552-8457,
The Agency
Bought with:
Tiffany Jarvis, 293984
ERA Select Real Estate
Source: Imagine MLS,MLS#: 25013809
Facts & features
Interior
Bedrooms & bathrooms
- Bedrooms: 4
- Bathrooms: 2
- Full bathrooms: 2
Primary bedroom
- Level: First
Bedroom 1
- Level: First
Bedroom 2
- Level: First
Bedroom 3
- Level: First
Bathroom 1
- Description: Full Bath
- Level: First
Bathroom 2
- Description: Full Bath
- Level: First
Dining room
- Level: First
Dining room
- Level: First
Kitchen
- Level: First
Living room
- Level: First
Living room
- Level: First
Utility room
- Level: First
Heating
- Forced Air, Natural Gas
Cooling
- Heat Pump
Appliances
- Included: Dryer, Dishwasher, Microwave, Refrigerator, Washer, Oven
Features
- Eat-in Kitchen, Master Downstairs, Ceiling Fan(s)
- Flooring: Hardwood, Tile
- Doors: Storm Door(s)
- Windows: Blinds
- Basement: Crawl Space
Interior area
- Total structure area: 1,175
- Total interior livable area: 1,175 sqft
- Finished area above ground: 1,175
- Finished area below ground: 0
Property
Parking
- Total spaces: 2
- Parking features: Detached Garage
- Garage spaces: 2
Features
- Levels: One
- Patio & porch: Patio
- Fencing: Chain Link
- Has view: Yes
- View description: Trees/Woods, Neighborhood, Suburban
Lot
- Size: 8,450 sqft
Details
- Parcel number: 17123700
Construction
Type & style
- Home type: SingleFamily
- Architectural style: Ranch
- Property subtype: Single Family Residence
Materials
- Brick Veneer
- Foundation: Other
- Roof: Shingle
Condition
- New construction: No
- Year built: 1963
Utilities & green energy
- Sewer: Public Sewer
- Water: Public
Community & neighborhood
Location
- Region: Lexington
- Subdivision: Garden Springs
Price history
| Date | Event | Price |
|---|---|---|
| 8/29/2025 | Sold | $294,000+1.7%$250/sqft |
Source: | ||
| 8/1/2025 | Pending sale | $289,000$246/sqft |
Source: | ||
| 6/30/2025 | Contingent | $289,000$246/sqft |
Source: | ||
| 6/27/2025 | Listed for sale | $289,000+75.2%$246/sqft |
Source: | ||
| 5/29/2018 | Sold | $165,000-2.9%$140/sqft |
Source: | ||
Public tax history
| Year | Property taxes | Tax assessment |
|---|---|---|
| 2022 | $2,435 +15.5% | $190,600 +15.5% |
| 2021 | $2,108 | $165,000 |
| 2020 | $2,108 | $165,000 |
Find assessor info on the county website
Neighborhood: Garden Springs
Nearby schools
GreatSchools rating
- 4/10Garden Springs Elementary SchoolGrades: K-5Distance: 0.1 mi
- 7/10Beaumont Middle SchoolGrades: 6-8Distance: 0.5 mi
- 10/10Lafayette High SchoolGrades: 9-12Distance: 1.3 mi
Schools provided by the listing agent
- Elementary: Garden Springs
- Middle: Beaumont
- High: Lafayette
Source: Imagine MLS. This data may not be complete. We recommend contacting the local school district to confirm school assignments for this home.

Get pre-qualified for a loan
At Zillow Home Loans, we can pre-qualify you in as little as 5 minutes with no impact to your credit score.An equal housing lender. NMLS #10287.
