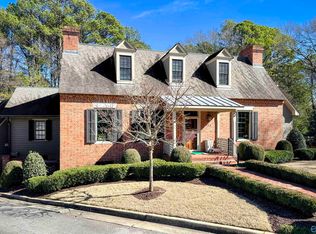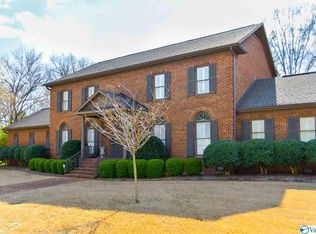Elegant 4 BR, 3 1/2 bth Georgian home nestled on a private wooded lot. The custom home is surrounded by mature landscaping, a brick wall around the backyard. Beautiful gas lanterns frame the entrance. The home offers a 20' foyer flanked by living & dining rooms. Upgrades include extensive moldings, custom cabinetry, tall ceilings, gas fireplaces, & hardwood floors. Gourmet kitchen features a Viking gas cooktop, subzero refrigerator, Calcutta marble countertops, breakfast room with built-in desk & wet bar. Den has a fireplace, built-in bookcases, 3 sets of French doors leading to the sunroom with a grand view of the backyard. Large master suite. Basement with recroom, bedroom & storage plus!
This property is off market, which means it's not currently listed for sale or rent on Zillow. This may be different from what's available on other websites or public sources.

