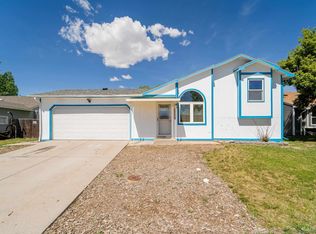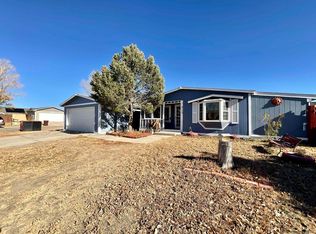NOW $285,000!! Seller willing to pay up to $3,000 CC/PP. Move right into this affordable, tastefully updated 4 bed/2bath/2 car garage Country West home! Enjoy the light-filled LR with skylights, newer cabinets in the eat-in kitchen w/granite countertops & SS appliances, freshly redone bathrooms & laundry area. Don't miss the built-in bookcases, accent walls & the primary bedroom ceiling. Large fenced backyard is great for entertaining & fun. New siding, paint, gutters (2020). Lots of space for everyone!
This property is off market, which means it's not currently listed for sale or rent on Zillow. This may be different from what's available on other websites or public sources.


