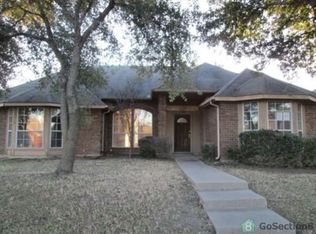Sold
Price Unknown
2116 Spring Mills Rd, Mesquite, TX 75181
4beds
2,130sqft
Single Family Residence
Built in 1988
7,187.4 Square Feet Lot
$313,200 Zestimate®
$--/sqft
$3,059 Estimated rent
Home value
$313,200
$294,000 - $332,000
$3,059/mo
Zestimate® history
Loading...
Owner options
Explore your selling options
What's special
Ask about 3-2-1 Buy Down. Discover the perfect blend of comfort and convenience in this beautifully remodeled two-story home. Boasting 4 bedrooms and 2.5 baths, it offers ample space for modern family living.Step inside to find two spacious living areas, ideal for both relaxation and entertainment. Large windows flood the space with natural light, creating a welcoming ambiance throughout.The centerpiece of this home is its recently renovated kitchen, equipped with modern appliances and plenty of storage space. Located next to a charming park, you'll enjoy easy access to outdoor activities and leisurely walks. Plus, its convenient proximity to shopping, dining, and major thoroughfares ensures that everything you need is just a stone's throw away.Don't miss out on the opportunity to call this desirable property home.
Zillow last checked: 8 hours ago
Listing updated: June 19, 2025 at 06:19pm
Listed by:
Alina Nesterenko 0776174 888-455-6040,
Fathom Realty 888-455-6040
Bought with:
Shohruh Latipov
DHS Realty
Source: NTREIS,MLS#: 20598938
Facts & features
Interior
Bedrooms & bathrooms
- Bedrooms: 4
- Bathrooms: 3
- Full bathrooms: 2
- 1/2 bathrooms: 1
Primary bedroom
- Features: Walk-In Closet(s)
- Level: First
Primary bathroom
- Level: First
Dining room
- Level: First
Living room
- Features: Fireplace
- Level: First
Heating
- Central, Electric
Cooling
- Central Air, Electric
Appliances
- Included: Dishwasher, Electric Range, Disposal, Microwave
- Laundry: Electric Dryer Hookup, Laundry in Utility Room
Features
- Eat-in Kitchen, Kitchen Island, Vaulted Ceiling(s)
- Has basement: No
- Number of fireplaces: 1
- Fireplace features: Gas, Living Room
Interior area
- Total interior livable area: 2,130 sqft
Property
Parking
- Total spaces: 2
- Parking features: Alley Access, Garage
- Attached garage spaces: 2
Accessibility
- Accessibility features: Accessible Doors
Features
- Levels: Two
- Stories: 2
- Pool features: None
- Fencing: Fenced
Lot
- Size: 7,187 sqft
Details
- Parcel number: 382249500V0330000
Construction
Type & style
- Home type: SingleFamily
- Architectural style: Detached
- Property subtype: Single Family Residence
- Attached to another structure: Yes
Materials
- Roof: Shingle
Condition
- Year built: 1988
Utilities & green energy
- Sewer: Public Sewer
- Water: Public
- Utilities for property: Sewer Available, Water Available
Community & neighborhood
Location
- Region: Mesquite
- Subdivision: Valleycreek Estates
Other
Other facts
- Listing terms: Cash,Conventional,FHA,VA Loan
Price history
| Date | Event | Price |
|---|---|---|
| 10/2/2025 | Listing removed | $3,950$2/sqft |
Source: Zillow Rentals Report a problem | ||
| 7/29/2025 | Listed for rent | $3,950+33.9%$2/sqft |
Source: Zillow Rentals Report a problem | ||
| 7/25/2025 | Listing removed | $2,950$1/sqft |
Source: Zillow Rentals Report a problem | ||
| 7/4/2025 | Listed for rent | $2,950$1/sqft |
Source: Zillow Rentals Report a problem | ||
| 6/18/2025 | Listing removed | $2,950$1/sqft |
Source: Zillow Rentals Report a problem | ||
Public tax history
| Year | Property taxes | Tax assessment |
|---|---|---|
| 2025 | $7,193 +155.8% | $306,670 |
| 2024 | $2,812 +510% | $306,670 +6.6% |
| 2023 | $461 -52.6% | $287,780 +36.9% |
Find assessor info on the county website
Neighborhood: 75181
Nearby schools
GreatSchools rating
- 6/10Gentry Elementary SchoolGrades: PK-5Distance: 1.1 mi
- 5/10Berry Middle SchoolGrades: 6-8Distance: 1.9 mi
- 4/10Horn High SchoolGrades: 9-12Distance: 2.3 mi
Schools provided by the listing agent
- Elementary: Gentry
- Middle: Berry
- High: Horn
- District: Mesquite ISD
Source: NTREIS. This data may not be complete. We recommend contacting the local school district to confirm school assignments for this home.
Get a cash offer in 3 minutes
Find out how much your home could sell for in as little as 3 minutes with a no-obligation cash offer.
Estimated market value
$313,200
