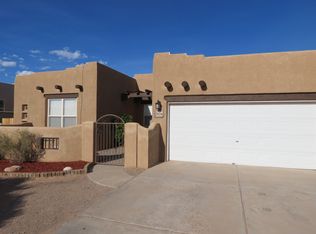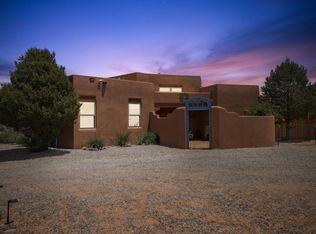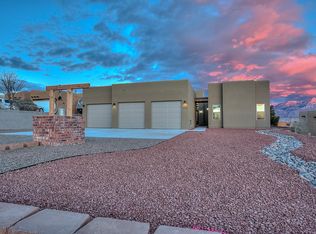Sold
Price Unknown
2116 San Pablo Rd NE, Rio Rancho, NM 87144
3beds
2,022sqft
Single Family Residence
Built in 2005
0.5 Acres Lot
$563,500 Zestimate®
$--/sqft
$2,506 Estimated rent
Home value
$563,500
$535,000 - $592,000
$2,506/mo
Zestimate® history
Loading...
Owner options
Explore your selling options
What's special
Come see why people want to live in Rio Rancho. This home sits on a hill that has what others say a ''Million Dollar View '' Entertain and relax in this beautifully landscaped backyard with a small pool! Updates since last year-room for RV (with electric hookup),-fully landscaped front & back with irrigation, new wood fencing from house to the back, security cameras with audio+ADT fire & police monitoring (monitoring billed to new buyer), hot water heater, magnet water softener, HVAC, new flooring in 2 bedrooms, new windows in east facing areas,blinds, kitchen appliances(refrigerator not included).OVERSIZED garage!!!
Zillow last checked: 8 hours ago
Listing updated: March 05, 2024 at 06:16am
Listed by:
Roberta G Gore 505-917-1447,
Keller Williams Realty
Bought with:
Jonathan P Tenorio, 50026
Keller Williams Realty
Source: SWMLS,MLS#: 1042836
Facts & features
Interior
Bedrooms & bathrooms
- Bedrooms: 3
- Bathrooms: 2
- Full bathrooms: 2
Primary bedroom
- Level: Main
- Area: 238
- Dimensions: 14 x 17
Bedroom 2
- Level: Main
- Area: 132
- Dimensions: 12 x 11
Bedroom 3
- Level: Main
- Area: 132
- Dimensions: 12 x 11
Dining room
- Level: Main
- Area: 99
- Dimensions: 11 x 9
Kitchen
- Level: Main
- Area: 156
- Dimensions: 12 x 13
Living room
- Level: Main
- Area: 380
- Dimensions: 19 x 20
Heating
- Central, Electric, Forced Air
Cooling
- Refrigerated
Appliances
- Included: Dishwasher, Free-Standing Gas Range, Disposal, Microwave
- Laundry: Washer Hookup, Dryer Hookup, ElectricDryer Hookup
Features
- Breakfast Bar, Breakfast Area, Bathtub, Ceiling Fan(s), Dual Sinks, Entrance Foyer, Family/Dining Room, Great Room, Garden Tub/Roman Tub, Living/Dining Room, Main Level Primary, Skylights, Soaking Tub, Separate Shower, Walk-In Closet(s)
- Flooring: Carpet, Tile, Wood
- Windows: Double Pane Windows, Insulated Windows, Skylight(s)
- Has basement: No
- Number of fireplaces: 1
- Fireplace features: Glass Doors, Gas Log, Kiva
Interior area
- Total structure area: 2,022
- Total interior livable area: 2,022 sqft
Property
Parking
- Total spaces: 2
- Parking features: Attached, Garage, Oversized, Workshop in Garage
- Attached garage spaces: 2
Features
- Levels: One
- Stories: 1
- Patio & porch: Covered, Patio
- Exterior features: Courtyard, Fence, Private Yard, Propane Tank - Leased
- Has private pool: Yes
- Pool features: Above Ground
- Fencing: Back Yard
- Has view: Yes
Lot
- Size: 0.50 Acres
- Features: Landscaped, Views
Details
- Additional structures: Shed(s)
- Parcel number: 1016072240113
- Zoning description: R-1
Construction
Type & style
- Home type: SingleFamily
- Architectural style: Pueblo
- Property subtype: Single Family Residence
Materials
- Frame, Stucco, Rock
- Roof: Flat
Condition
- Resale
- New construction: No
- Year built: 2005
Details
- Builder name: Bear Homes
Utilities & green energy
- Sewer: Septic Tank
- Water: Private, Well
- Utilities for property: Electricity Connected, Propane, Water Connected
Green energy
- Energy generation: None
Community & neighborhood
Security
- Security features: Security System, Smoke Detector(s)
Location
- Region: Rio Rancho
Other
Other facts
- Listing terms: Cash,Conventional,FHA,VA Loan
- Road surface type: Dirt
Price history
| Date | Event | Price |
|---|---|---|
| 3/4/2024 | Sold | -- |
Source: | ||
| 2/2/2024 | Pending sale | $542,500$268/sqft |
Source: | ||
| 12/30/2023 | Price change | $542,500-1.4%$268/sqft |
Source: | ||
| 10/21/2023 | Price change | $550,000-2.7%$272/sqft |
Source: | ||
| 10/17/2023 | Price change | $565,000-1.7%$279/sqft |
Source: | ||
Public tax history
| Year | Property taxes | Tax assessment |
|---|---|---|
| 2025 | $6,126 +9.1% | $175,564 +12.7% |
| 2024 | $5,615 +2% | $155,807 +2.4% |
| 2023 | $5,504 +59.1% | $152,178 +60.8% |
Find assessor info on the county website
Neighborhood: 87144
Nearby schools
GreatSchools rating
- 7/10Enchanted Hills Elementary SchoolGrades: K-5Distance: 1.3 mi
- 8/10Mountain View Middle SchoolGrades: 6-8Distance: 2.6 mi
- 7/10V Sue Cleveland High SchoolGrades: 9-12Distance: 2.2 mi
Schools provided by the listing agent
- Elementary: Enchanted Hills
- Middle: Mountain View
- High: V. Sue Cleveland
Source: SWMLS. This data may not be complete. We recommend contacting the local school district to confirm school assignments for this home.
Get a cash offer in 3 minutes
Find out how much your home could sell for in as little as 3 minutes with a no-obligation cash offer.
Estimated market value$563,500
Get a cash offer in 3 minutes
Find out how much your home could sell for in as little as 3 minutes with a no-obligation cash offer.
Estimated market value
$563,500


