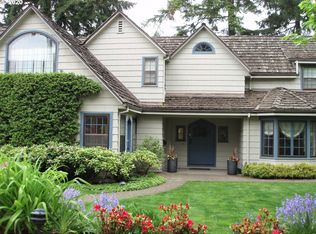Sold
$1,650,000
2116 SW 19th Ave, Portland, OR 97201
4beds
4,315sqft
Residential, Single Family Residence
Built in 1923
10,018.8 Square Feet Lot
$1,611,900 Zestimate®
$382/sqft
$6,906 Estimated rent
Home value
$1,611,900
$1.50M - $1.74M
$6,906/mo
Zestimate® history
Loading...
Owner options
Explore your selling options
What's special
This classic 1923 English Arts & Crafts style home sits in the heart of 'The Grid' in Portland Heights, one of Portland's most coveted neighborhoods and just blocks from Ainsworth elementary school. The home has been beautifully maintained by the current owners - focusing on items that so many buyers prioritize in this day and age. The highest-efficiency Trane Heat pump allowing for air conditioning, new Pella windows, and new PEX piping throughout the entire house replacing the antiquated plumbing are just a few of the upgrades. Each level of this 4315 SF home offers spacious rooms. On the main floor the light-filled living room with its wood burning fireplace opens to a covered porch with city views - ideal for entertaining. The open kitchen / dining room overlooks the large flat yard with its custom curved deck and raised beds. On the upper floor are three generous bedrooms with the primary providing views of the city. The lower level has an additional bedroom and full bath as well as a large, finished area perfect for indoor play on a rainy Portland day. [Home Energy Score = 1. HES Report at https://rpt.greenbuildingregistry.com/hes/OR10229332]
Zillow last checked: 8 hours ago
Listing updated: April 07, 2025 at 10:46am
Listed by:
Betsy Menefee 503-260-5866,
Windermere Realty Trust,
Tamra Dimmick 503-505-1506,
Windermere Realty Trust
Bought with:
Michelle McCabe, 201209934
Windermere Realty Trust
Source: RMLS (OR),MLS#: 272176394
Facts & features
Interior
Bedrooms & bathrooms
- Bedrooms: 4
- Bathrooms: 4
- Full bathrooms: 3
- Partial bathrooms: 1
- Main level bathrooms: 1
Primary bedroom
- Features: Builtin Features, Hardwood Floors, Double Closet
- Level: Upper
- Area: 378
- Dimensions: 21 x 18
Bedroom 2
- Features: Closet Organizer, Closet, Wallto Wall Carpet
- Level: Upper
- Area: 224
- Dimensions: 16 x 14
Bedroom 3
- Features: Closet Organizer, Closet, Wallto Wall Carpet
- Level: Upper
- Area: 224
- Dimensions: 16 x 14
Bedroom 4
- Features: Closet, Cork Floor
- Level: Lower
- Area: 210
- Dimensions: 14 x 15
Dining room
- Features: Builtin Features, Hardwood Floors, Patio
- Level: Main
- Area: 240
- Dimensions: 16 x 15
Family room
- Features: Bookcases, Builtin Features, Closet, Cork Floor
- Level: Lower
- Area: 273
- Dimensions: 13 x 21
Kitchen
- Features: Builtin Refrigerator, Cook Island, Disposal, Eating Area, Gas Appliances, Gourmet Kitchen, Hardwood Floors, Microwave, Builtin Oven, Marble
- Level: Main
- Area: 260
- Width: 20
Living room
- Features: Fireplace, Hardwood Floors, Patio
- Level: Main
- Area: 414
- Dimensions: 18 x 23
Heating
- Hot Water, Radiant, Fireplace(s)
Cooling
- Heat Pump
Appliances
- Included: Built In Oven, Built-In Refrigerator, Cooktop, Dishwasher, Disposal, Gas Appliances, Microwave, Stainless Steel Appliance(s), Washer/Dryer, Gas Water Heater
- Laundry: Laundry Room
Features
- High Ceilings, Marble, Closet, Bookcases, Built-in Features, Closet Organizer, Cook Island, Eat-in Kitchen, Gourmet Kitchen, Double Closet, Kitchen Island
- Flooring: Cork, Hardwood, Tile, Wall to Wall Carpet
- Basement: Finished,Full,Storage Space
- Number of fireplaces: 1
- Fireplace features: Wood Burning
Interior area
- Total structure area: 4,315
- Total interior livable area: 4,315 sqft
Property
Parking
- Total spaces: 1
- Parking features: Driveway, On Street, Garage Door Opener, Attached, Oversized
- Attached garage spaces: 1
- Has uncovered spaces: Yes
Features
- Stories: 3
- Patio & porch: Covered Patio, Deck, Patio
- Exterior features: Garden, Raised Beds, Yard
- Has view: Yes
- View description: City
Lot
- Size: 10,018 sqft
- Features: Corner Lot, Level, Trees, SqFt 10000 to 14999
Details
- Additional structures: PoultryCoop
- Parcel number: R128487
Construction
Type & style
- Home type: SingleFamily
- Architectural style: English,Traditional
- Property subtype: Residential, Single Family Residence
Materials
- Stucco, Wood Siding
- Roof: Composition
Condition
- Resale
- New construction: No
- Year built: 1923
Utilities & green energy
- Gas: Gas
- Sewer: Public Sewer
- Water: Public
- Utilities for property: Cable Connected
Community & neighborhood
Security
- Security features: Entry, Security System, Security System Owned
Location
- Region: Portland
Other
Other facts
- Listing terms: Cash,Conventional
- Road surface type: Paved
Price history
| Date | Event | Price |
|---|---|---|
| 4/4/2025 | Sold | $1,650,000$382/sqft |
Source: | ||
| 2/6/2025 | Pending sale | $1,650,000$382/sqft |
Source: | ||
| 1/31/2025 | Listed for sale | $1,650,000+13.8%$382/sqft |
Source: | ||
| 8/10/2016 | Sold | $1,450,000+5.5%$336/sqft |
Source: | ||
| 6/27/2016 | Pending sale | $1,375,000$319/sqft |
Source: Windermere Stellar #16486426 | ||
Public tax history
| Year | Property taxes | Tax assessment |
|---|---|---|
| 2025 | $24,891 +6.1% | $1,040,800 +3% |
| 2024 | $23,451 -9.7% | $1,010,490 +3% |
| 2023 | $25,972 +2.2% | $981,060 +3% |
Find assessor info on the county website
Neighborhood: Southwest Hills
Nearby schools
GreatSchools rating
- 9/10Ainsworth Elementary SchoolGrades: K-5Distance: 0.2 mi
- 5/10West Sylvan Middle SchoolGrades: 6-8Distance: 3.1 mi
- 8/10Lincoln High SchoolGrades: 9-12Distance: 0.6 mi
Schools provided by the listing agent
- Elementary: Ainsworth
- Middle: West Sylvan
- High: Lincoln
Source: RMLS (OR). This data may not be complete. We recommend contacting the local school district to confirm school assignments for this home.
Get a cash offer in 3 minutes
Find out how much your home could sell for in as little as 3 minutes with a no-obligation cash offer.
Estimated market value
$1,611,900
Get a cash offer in 3 minutes
Find out how much your home could sell for in as little as 3 minutes with a no-obligation cash offer.
Estimated market value
$1,611,900
