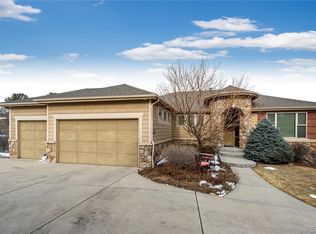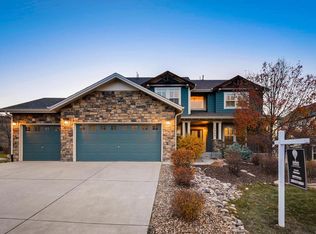1-7 days no offers reviewed. 8-12 days owner occupant only reviewed. 13+ all offers reviewed.
This property is off market, which means it's not currently listed for sale or rent on Zillow. This may be different from what's available on other websites or public sources.

