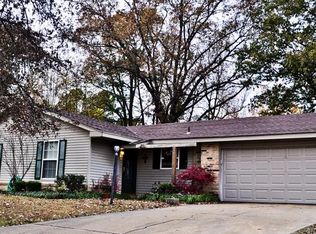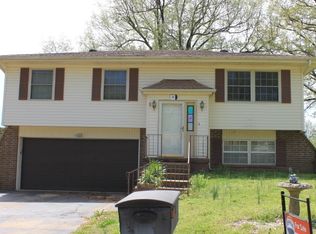Closed
$180,000
2116 Rich Cv, Jonesboro, AR 72401
3beds
1,640sqft
Single Family Residence
Built in 1972
9,147.6 Square Feet Lot
$180,800 Zestimate®
$110/sqft
$1,349 Estimated rent
Home value
$180,800
$161,000 - $202,000
$1,349/mo
Zestimate® history
Loading...
Owner options
Explore your selling options
What's special
Nestled in a peaceful cul-de-sac, this delightful 3-bedroom, 2-bath home offers both comfort and convenience in the heart of Jonesboro. Featuring a spacious fenced backyard, it's perfect for outdoor gatherings, pets, or simply relaxing in your private retreat. Inside, you'll find a well-designed layout with two living area, fireplace, walk- closet in the master, a separate laundry room, a pantry in the kitchen for extra storage, and a 2-car side-loading garage for easy access. Located just minutes from shopping, dining, and everyday essentials, this home is an excellent opportunity for anyone looking to enjoy the best of Jonesboro living. The HVAC was replaced in 2024. The property is sold as is. Don't miss out-schedule your showing today!
Zillow last checked: 8 hours ago
Listing updated: May 12, 2025 at 09:10am
Listed by:
Martha L Tolson 870-897-1127,
Coldwell Banker Village Communities
Bought with:
Linzey Machen, AR
Century 21 Portfolio-Bold
Source: CARMLS,MLS#: 25012181
Facts & features
Interior
Bedrooms & bathrooms
- Bedrooms: 3
- Bathrooms: 2
- Full bathrooms: 2
Dining room
- Features: Living/Dining Combo
Heating
- Natural Gas
Cooling
- Electric
Appliances
- Included: Microwave, Dishwasher
- Laundry: Laundry Room
Features
- Walk-In Closet(s), Ceiling Fan(s), Pantry, Primary Bedroom/Main Lv, 2 Bedrooms Same Level, 3 Bedrooms Same Level
- Flooring: Carpet, Tile
- Windows: Window Treatments
- Has fireplace: Yes
- Fireplace features: Woodburning-Site-Built, Gas Logs Present
Interior area
- Total structure area: 1,640
- Total interior livable area: 1,640 sqft
Property
Parking
- Total spaces: 2
- Parking features: Garage, Two Car, Garage Faces Side
- Has garage: Yes
Features
- Levels: One
- Stories: 1
- Patio & porch: Patio
- Fencing: Full,Chain Link,Wood
Lot
- Size: 9,147 sqft
- Dimensions: 114 x 91 x 118 x 72
- Features: Sloped, Cul-De-Sac
Details
- Parcel number: 0114325228600
Construction
Type & style
- Home type: SingleFamily
- Architectural style: Traditional
- Property subtype: Single Family Residence
Materials
- Brick
- Foundation: Slab
- Roof: Shingle
Condition
- New construction: No
- Year built: 1972
Utilities & green energy
- Gas: Gas-Natural
- Sewer: Public Sewer
- Water: Public
- Utilities for property: Natural Gas Connected
Community & neighborhood
Security
- Security features: Smoke Detector(s)
Location
- Region: Jonesboro
- Subdivision: RICHLAND HILLS ADDN
HOA & financial
HOA
- Has HOA: No
Other
Other facts
- Listing terms: VA Loan,FHA,Conventional,Cash
- Road surface type: Paved
Price history
| Date | Event | Price |
|---|---|---|
| 5/12/2025 | Sold | $180,000+5.9%$110/sqft |
Source: | ||
| 4/17/2025 | Contingent | $170,000$104/sqft |
Source: | ||
| 4/17/2025 | Pending sale | $170,000$104/sqft |
Source: Northeast Arkansas BOR #10120846 Report a problem | ||
| 4/14/2025 | Listed for sale | $170,000$104/sqft |
Source: Northeast Arkansas BOR #10120846 Report a problem | ||
| 4/1/2025 | Pending sale | $170,000$104/sqft |
Source: Northeast Arkansas BOR #10120846 Report a problem | ||
Public tax history
| Year | Property taxes | Tax assessment |
|---|---|---|
| 2024 | $1,200 +8.3% | $29,120 +8.3% |
| 2023 | $1,107 +9.1% | $26,880 +9.1% |
| 2022 | $1,015 +7.4% | $24,640 +10% |
Find assessor info on the county website
Neighborhood: Brookhaven
Nearby schools
GreatSchools rating
- 5/10Health/Wellness Envi MagnetGrades: 1-6Distance: 0.6 mi
- 4/10Annie Camp Jr. High SchoolGrades: 7-9Distance: 0.7 mi
- 3/10The Academies at Jonesboro High SchoolGrades: 9-12Distance: 1.2 mi
Schools provided by the listing agent
- Elementary: Jonesboro
- Middle: Jonesboro
- High: Jonesboro
Source: CARMLS. This data may not be complete. We recommend contacting the local school district to confirm school assignments for this home.
Get pre-qualified for a loan
At Zillow Home Loans, we can pre-qualify you in as little as 5 minutes with no impact to your credit score.An equal housing lender. NMLS #10287.

