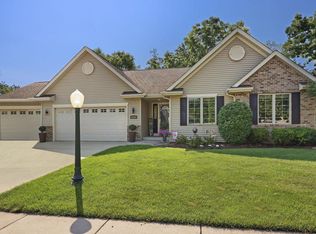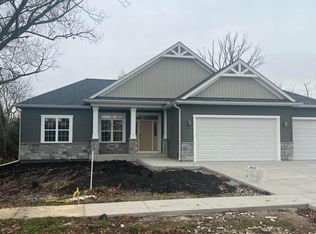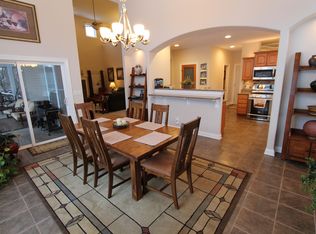Closed
$485,000
2116 Ravenswood ROAD, Burlington, WI 53105
3beds
2,000sqft
Single Family Residence
Built in 2006
0.53 Acres Lot
$501,300 Zestimate®
$243/sqft
$2,558 Estimated rent
Home value
$501,300
$436,000 - $576,000
$2,558/mo
Zestimate® history
Loading...
Owner options
Explore your selling options
What's special
Beautiful Brick 3 BR, 2 Full Bath Ranch w/3 car garage on a wooded half acre lot. Spacious open concept floorplan, featuring a large kitchen w/maple cabinets, Corian tops, breakfast bar, ceramic tile, updated lighting & flooring. This lovely home also features a sprawling great room w/vaulted ceilings and a huge dining room/living room, plus a main floor laundry, separate mudroom and a primary bedroom suite w/large bath and walk-in closet. A huge basement with an egress window is ready for your finishing ideas and has extra tall ceilings plus is stubbed for a future bath. Relax and enjoy the outdoors on the composite deck while overlooking the wooded back yard. Upfront you'll find a large driveway with lots of space that leads to a 3-car finished garage!
Zillow last checked: 8 hours ago
Listing updated: September 08, 2025 at 09:53am
Listed by:
Andrew Schkeryantz 414-322-1244,
Venture Realty, LLC
Bought with:
Catherine A Kierzek
Source: WIREX MLS,MLS#: 1931269 Originating MLS: Metro MLS
Originating MLS: Metro MLS
Facts & features
Interior
Bedrooms & bathrooms
- Bedrooms: 3
- Bathrooms: 2
- Full bathrooms: 2
- Main level bedrooms: 3
Primary bedroom
- Level: Main
- Area: 192
- Dimensions: 16 x 12
Bedroom 2
- Level: Main
- Area: 156
- Dimensions: 13 x 12
Bedroom 3
- Level: Main
- Area: 156
- Dimensions: 13 x 12
Bathroom
- Features: Whirlpool, Master Bedroom Bath, Shower Stall
Dining room
- Level: Main
- Area: 306
- Dimensions: 17 x 18
Kitchen
- Level: Main
- Area: 169
- Dimensions: 13 x 13
Living room
- Level: Main
- Area: 324
- Dimensions: 18 x 18
Heating
- Natural Gas, Forced Air
Cooling
- Central Air
Appliances
- Included: Dishwasher, Dryer, Microwave, Oven, Range, Refrigerator, Washer
Features
- High Speed Internet, Cathedral/vaulted ceiling
- Basement: 8'+ Ceiling,Full,Concrete
Interior area
- Total structure area: 2,000
- Total interior livable area: 2,000 sqft
- Finished area above ground: 2,000
Property
Parking
- Total spaces: 3
- Parking features: Garage Door Opener, Attached, 3 Car
- Attached garage spaces: 3
Features
- Levels: One
- Stories: 1
- Patio & porch: Deck
- Has spa: Yes
- Spa features: Bath
Lot
- Size: 0.53 Acres
- Features: Sidewalks, Wooded
Details
- Parcel number: 206031921002300
- Zoning: Residential
- Special conditions: Arms Length
Construction
Type & style
- Home type: SingleFamily
- Architectural style: Ranch
- Property subtype: Single Family Residence
Materials
- Brick, Brick/Stone, Aluminum Trim, Vinyl Siding
Condition
- 11-20 Years
- New construction: No
- Year built: 2006
Utilities & green energy
- Sewer: Public Sewer
- Water: Public
- Utilities for property: Cable Available
Community & neighborhood
Location
- Region: Burlington
- Subdivision: The Glen At Stonegate
- Municipality: Burlington
HOA & financial
HOA
- Has HOA: Yes
- HOA fee: $125 annually
Price history
| Date | Event | Price |
|---|---|---|
| 9/8/2025 | Sold | $485,000+4.3%$243/sqft |
Source: | ||
| 8/17/2025 | Contingent | $464,900$232/sqft |
Source: | ||
| 8/15/2025 | Listed for sale | $464,900+16.3%$232/sqft |
Source: | ||
| 4/14/2023 | Sold | $399,900$200/sqft |
Source: | ||
| 1/30/2023 | Contingent | $399,900$200/sqft |
Source: | ||
Public tax history
| Year | Property taxes | Tax assessment |
|---|---|---|
| 2024 | $5,539 -2.1% | $399,900 +0.3% |
| 2023 | $5,657 -2% | $398,800 +14.7% |
| 2022 | $5,774 +4.7% | $347,600 +10.1% |
Find assessor info on the county website
Neighborhood: 53105
Nearby schools
GreatSchools rating
- 7/10Waller Elementary SchoolGrades: PK-5Distance: 2.9 mi
- 9/10Nettie E Karcher SchoolGrades: 6-8Distance: 2.7 mi
- 4/10Burlington High SchoolGrades: 9-12Distance: 2.4 mi
Schools provided by the listing agent
- Middle: Nettie E Karcher
- High: Burlington
- District: Burlington Area
Source: WIREX MLS. This data may not be complete. We recommend contacting the local school district to confirm school assignments for this home.

Get pre-qualified for a loan
At Zillow Home Loans, we can pre-qualify you in as little as 5 minutes with no impact to your credit score.An equal housing lender. NMLS #10287.
Sell for more on Zillow
Get a free Zillow Showcase℠ listing and you could sell for .
$501,300
2% more+ $10,026
With Zillow Showcase(estimated)
$511,326

