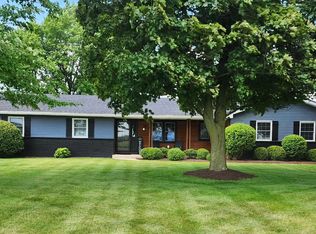Perfect condition all brick ranch. New in 1998 - J. Miller kitchen, all flooring except LR & FR, tear-off roof replacement with 30 year shingles on house & barn, all appliances. New last year - refaced bath vanities, water softener, $5000. vinyl privacy fence around pool. Pool is 16x32 kidney shaped. Furnace has humidifier and electronic air cleaner. Double sump pumps. Thick lawn. $41.83 mo. NIPSCO and $91.79 mo. REMC.
This property is off market, which means it's not currently listed for sale or rent on Zillow. This may be different from what's available on other websites or public sources.

