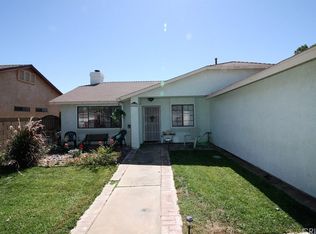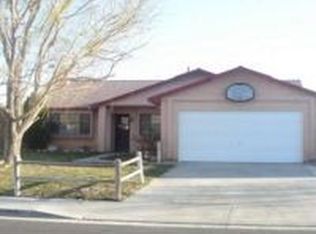Sold for $325,000 on 01/09/23
Listing Provided by:
Michelle Bracco DRE #01970211 909-266-1777,
Elevate Real Estate Agency
Bought with: NONMEMBER MRML
$325,000
2116 Phlox Ave, Rosamond, CA 93560
3beds
1,532sqft
Single Family Residence
Built in 1990
7,380 Square Feet Lot
$387,300 Zestimate®
$212/sqft
$2,273 Estimated rent
Home value
$387,300
$368,000 - $407,000
$2,273/mo
Zestimate® history
Loading...
Owner options
Explore your selling options
What's special
This is a great home with a white picket fence in Rosamond. As you walk in you will see the custom tile work on the entryway floor. Directly ahead is the open living room with vaulted ceiling, fireplace, and a built in bar. The home has central air and heat but there is also an evaporative cooler in the living room window. The living room opens to the large dining area which opens up to the kitchen. The kitchen features a stainless steel stove and oven, ample cabinet space and a newer dishwasher. There are French doors leading outside through the dining room. Conveniently the indoor laundry room is off of the kitchen and provides access to the 2-car garage. All 3 bedrooms are located on the opposite side of the house. There are 2 guest bedrooms facing the front of the home and have ceiling fans to help keep your energy costs down. The guest bathroom features a stand alone vanity sink and a tub/shower combo with beautiful tiled walls. Across the hall is the master bedroom with vaulted ceiling, 2 separate closets, ceiling fan, and French doors leading to the backyard as well. The master bathroom has dual sinks and a tub/shower combo. There are wood laminate and tile floors throughout the home. The inside of the home has been newly painted with the exception of 2 of the bedrooms. The backyard has space to make it what you wish. There is 220V set up if you'd like to add a spa. The workshop in the back is great for storage or being creative. The driveway is extended and there is potential room behind the gate for a small trailer or boat. There is easy access to the highway for your daily commute and is in close proximity to shops and restaurants.
Zillow last checked: 8 hours ago
Listing updated: January 09, 2023 at 02:01pm
Listing Provided by:
Michelle Bracco DRE #01970211 909-266-1777,
Elevate Real Estate Agency
Bought with:
General NONMEMBER, DRE #01944485
NONMEMBER MRML
Source: CRMLS,MLS#: CV22248391 Originating MLS: California Regional MLS
Originating MLS: California Regional MLS
Facts & features
Interior
Bedrooms & bathrooms
- Bedrooms: 3
- Bathrooms: 2
- Full bathrooms: 2
- Main level bathrooms: 2
- Main level bedrooms: 3
Heating
- Central
Cooling
- Central Air, Evaporative Cooling
Appliances
- Included: Dishwasher, Disposal, Gas Oven, Gas Range, Gas Water Heater, Microwave, Range Hood
- Laundry: Washer Hookup, Gas Dryer Hookup, Inside
Features
- Ceiling Fan(s), Separate/Formal Dining Room, High Ceilings, Laminate Counters, Unfurnished, Bar, All Bedrooms Down, Bedroom on Main Level, Primary Suite
- Windows: French/Mullioned, Screens
- Has fireplace: Yes
- Fireplace features: Gas, Living Room, Wood Burning
- Common walls with other units/homes: No Common Walls
Interior area
- Total interior livable area: 1,532 sqft
Property
Parking
- Total spaces: 2
- Parking features: Driveway, Garage, Garage Door Opener, RV Potential, On Street
- Attached garage spaces: 2
Accessibility
- Accessibility features: No Stairs
Features
- Levels: One
- Stories: 1
- Patio & porch: Covered, Patio, Wood
- Pool features: None
- Spa features: None
- Fencing: Block,Wood
- Has view: Yes
- View description: Neighborhood
Lot
- Size: 7,380 sqft
- Features: 0-1 Unit/Acre, Back Yard, Front Yard, Sprinklers In Front, Paved
Details
- Additional structures: Shed(s), Workshop
- Parcel number: 25133102009
- Zoning: R-1
- Special conditions: Standard
- Other equipment: Satellite Dish
Construction
Type & style
- Home type: SingleFamily
- Architectural style: Traditional
- Property subtype: Single Family Residence
Materials
- Stucco
- Foundation: Slab
- Roof: Shingle
Condition
- New construction: No
- Year built: 1990
Utilities & green energy
- Electric: 220 Volts For Spa, Standard
- Sewer: Public Sewer
- Water: Public
- Utilities for property: Cable Available, Natural Gas Connected, Phone Available, Sewer Connected, Water Connected
Community & neighborhood
Security
- Security features: Prewired, Carbon Monoxide Detector(s), Smoke Detector(s)
Community
- Community features: Sidewalks
Location
- Region: Rosamond
Other
Other facts
- Listing terms: Cash,Cash to New Loan,Conventional,FHA,Submit,VA Loan
- Road surface type: Paved
Price history
| Date | Event | Price |
|---|---|---|
| 1/9/2023 | Sold | $325,000-3%$212/sqft |
Source: | ||
| 12/6/2022 | Pending sale | $335,000$219/sqft |
Source: | ||
| 11/30/2022 | Listed for sale | $335,000+340.8%$219/sqft |
Source: | ||
| 1/24/1997 | Sold | $76,000-33.2%$50/sqft |
Source: Public Record | ||
| 9/11/1996 | Sold | $113,841$74/sqft |
Source: Public Record | ||
Public tax history
| Year | Property taxes | Tax assessment |
|---|---|---|
| 2025 | $5,851 -35.6% | $338,130 +2% |
| 2024 | $9,093 +226.8% | $331,500 +178.7% |
| 2023 | $2,782 +5% | $118,945 +2% |
Find assessor info on the county website
Neighborhood: 93560
Nearby schools
GreatSchools rating
- 5/10Rosamond Elementary SchoolGrades: K-5Distance: 0.9 mi
- 4/10Tropico Middle SchoolGrades: 6-8Distance: 3.5 mi
- 3/10Rosamond High SchoolGrades: 9-12Distance: 1.1 mi
Get a cash offer in 3 minutes
Find out how much your home could sell for in as little as 3 minutes with a no-obligation cash offer.
Estimated market value
$387,300
Get a cash offer in 3 minutes
Find out how much your home could sell for in as little as 3 minutes with a no-obligation cash offer.
Estimated market value
$387,300

